Natural light is essential, but sometimes it represents a challenge for architects to capture it, when the space is reduced or the location is too complicated. They have to manage to give the project life and, at the same time, adjust to the restrictions of the place.
The firm eklund_terbeek architects undertook the task of transforming an old complex school gym (from the early 20th century, in Rotterdam, Netherlands) into seven modern apartments, among which is the Gym Loft, on the building’s ground floor.
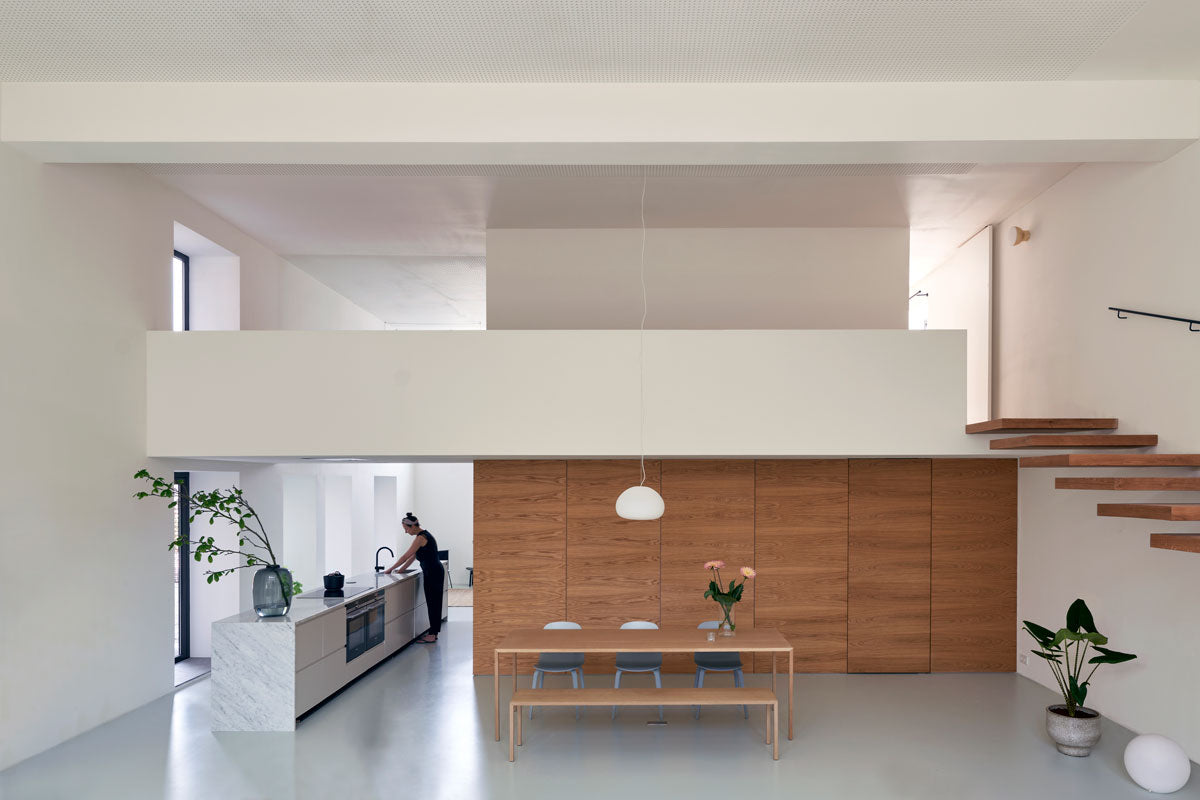
Its space is reduced, reason why its decoration revolved around this restriction. Light and privacy were the most complicated parts for two reasons: three sides of the building face the public domain and the preservation of a wall, which made it hard for windows to be created. By tearing down an extension built in 1970, building a garden was made possible, giving dynamism to the space. Its access is through the kitchen, which at the same time blends in with the living room and the most characteristic area of the place, the arch-shaped windows.
The children’s rooms are on the first floor, inside a set that connects the playing area with the shared bathroom. Above this area, on the second floor, is the master bedroom.
Among the materials used, oak wood can be appreciated in the floating stairway, the flooring on the master bedroom, and the wall panels, offering warmth and at the same time, contrast with the white Carrara marble on the kitchen island and the main bathroom, made of travertine.
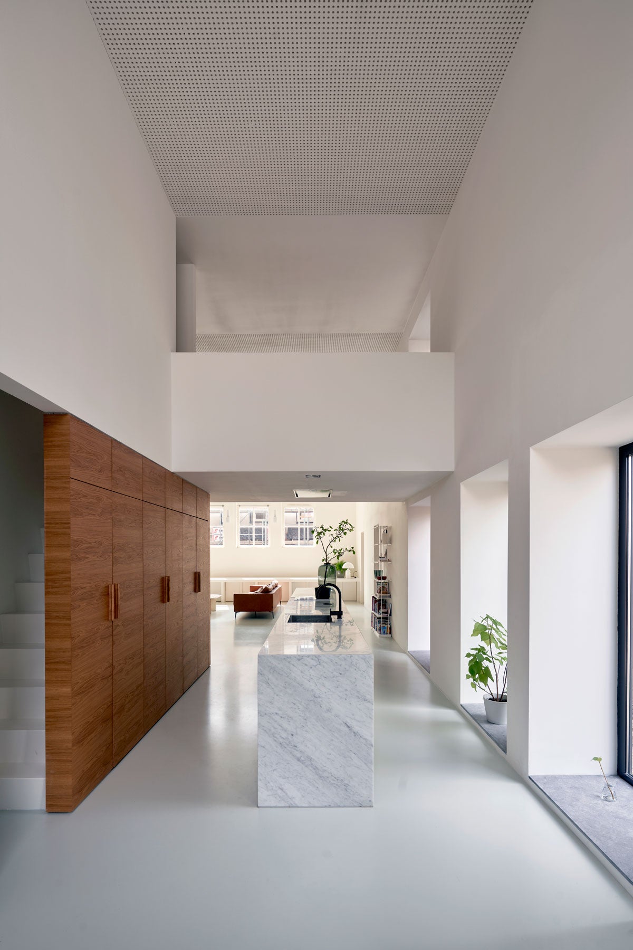
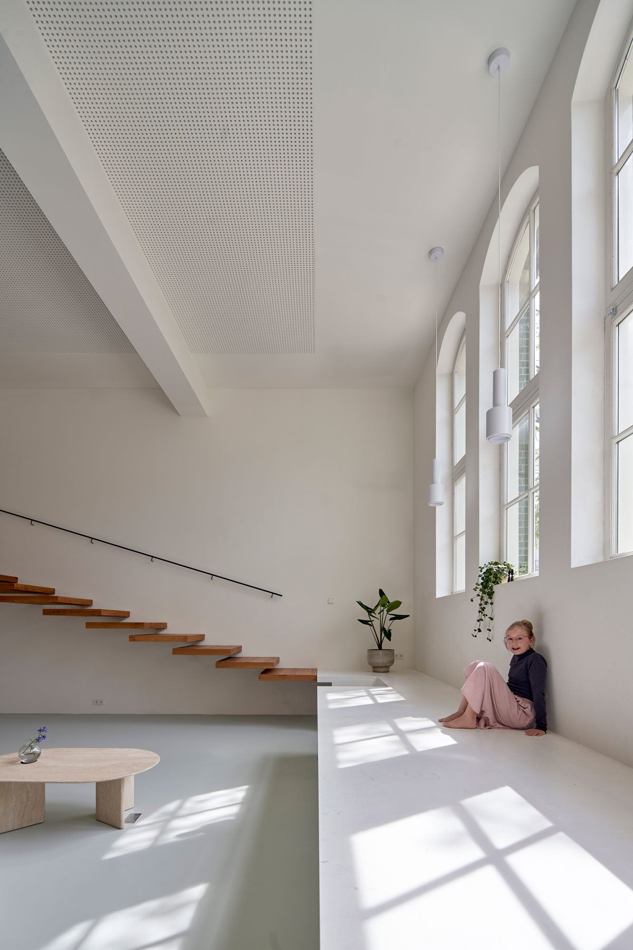
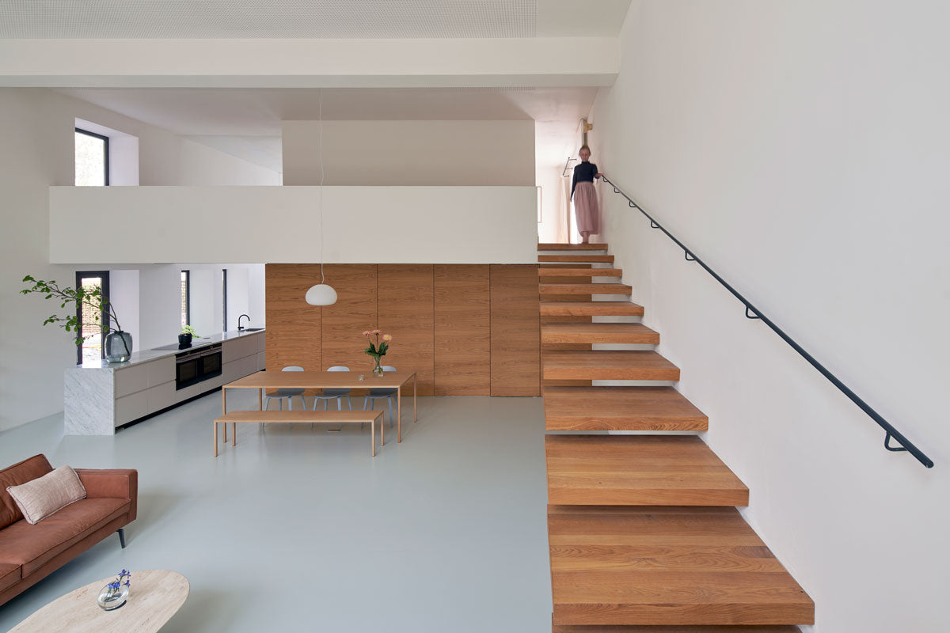

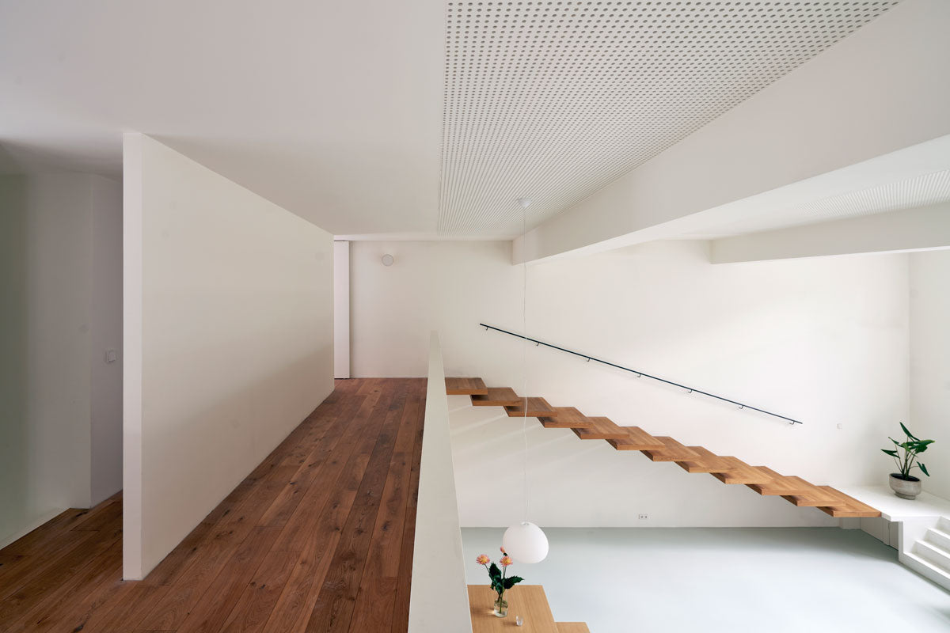
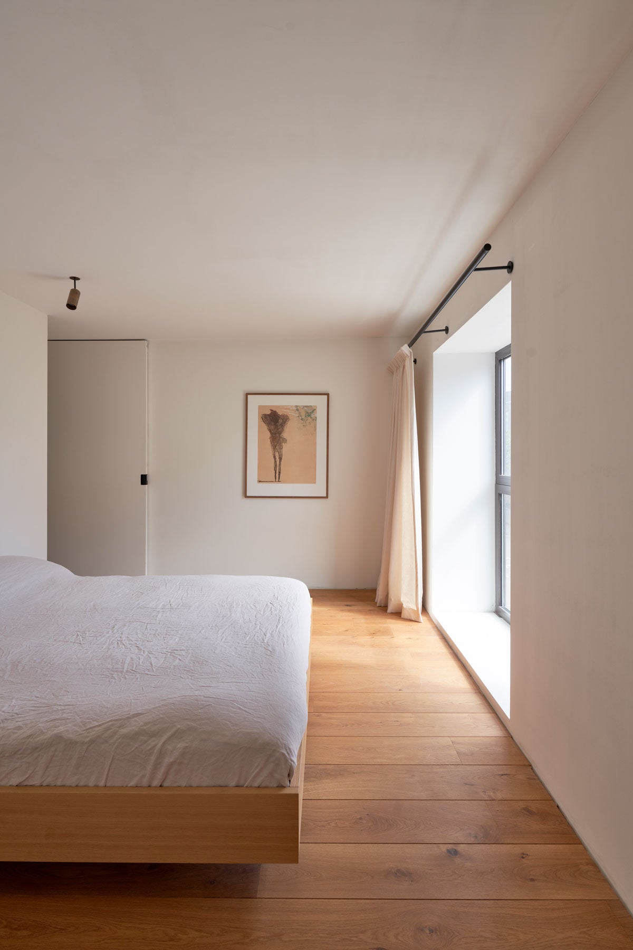
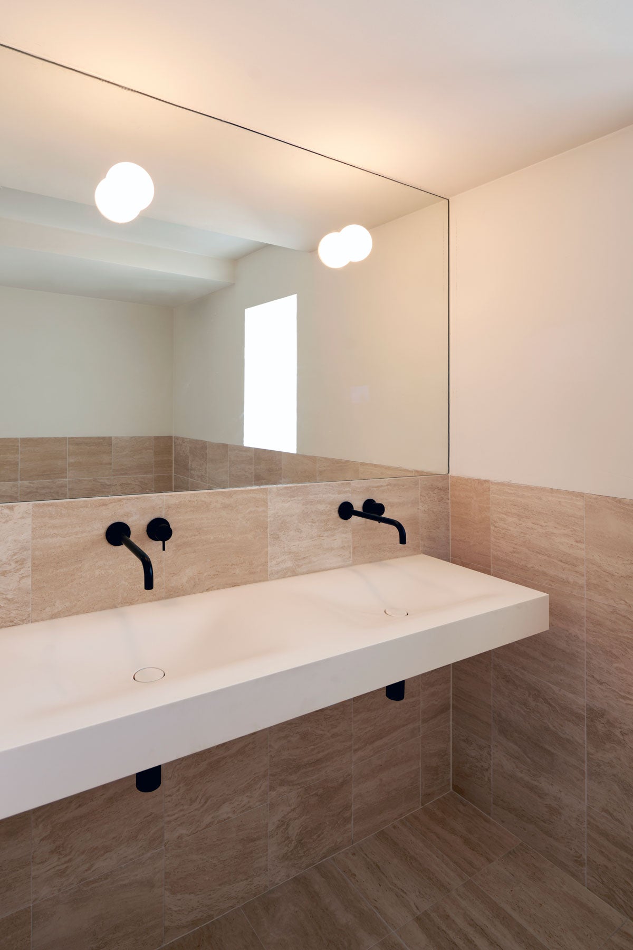
Design: eklund_terbeek architects, Rotterdam | Project architects: Jenny Eklund, Dominique ter Beek | Photography: ©René de Wit


