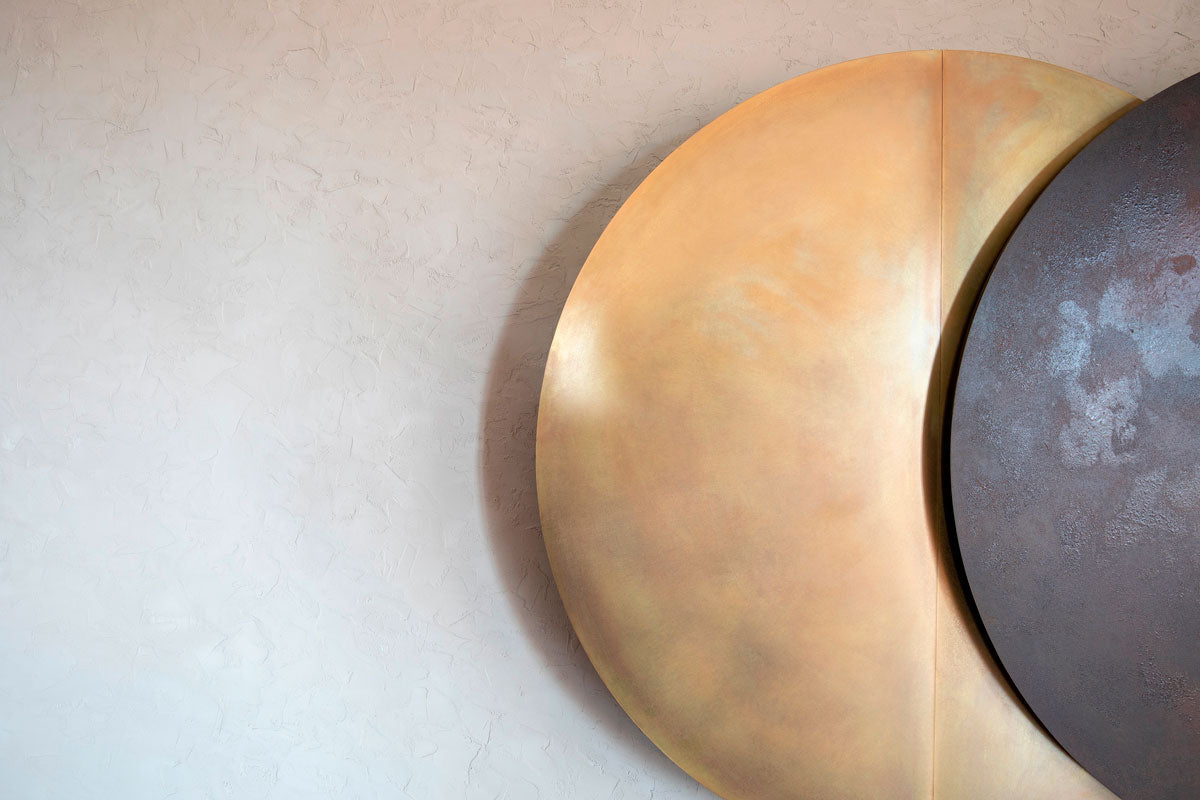Often, while undergoing a restoration process, it is thought that everything old must go in order to give way to the new: a new life, new tenants, or simply a new stage, but the truth is that it is not like this. Sometimes, looking into the past is a good thing, to find the wonders that could have been left along the way and find inspiration for what the future may bring.
The firm Bricolo Falsarella worked on Verona Penthouse’s restoration. Their first action was to remove plaster from the walls to reach the rough rock masonry, leaving it exposed to save the imperfections and offer an honest touch to the space, while mixing it with new decorative elements.

A boiserie, wooden piece of furniture attached to the wall, made of red and burnt pinewood divides the spaces from the entrance to the living room. Inside are the guest bathroom, the laundry room, and the bedroom’s closets. The wall on the living room was decorated with two overlapping circles made with different materials: brass and aged iron, choice that comes from the desire to cover the television set, in order to leave a clean design (it works with a sliding mechanism).
The master bedroom features a bathroom with several tricks: on the bed’s direction, a big opening is ambiguously divided by a mirror and a polarized glass that avoids or allows, according to taste, for the interior to be seen. Towards the chamber, a piston mechanism is operated remotely to elevate the hidden television when not in use.

The rest of the decorative items were made specifically for the project, faux ceilings on the lower levels are made of natural black iron, an iron armoire was placed on the living room’s rear wall, next to the kitchen, which is made of metal with a burnished brass finish. The custom made pieces of furniture employed industrial metallic profiles and feature visible joints.








Architecture: Bricolo Falsarella | Architect: Filippo Bricolo | Team: Francesca Falsarella, Elisa Bettinazzi, Nicolò Garonzi | Photographer: Atelier XYZ | Built area: 90 sqm | Completion: 2019


