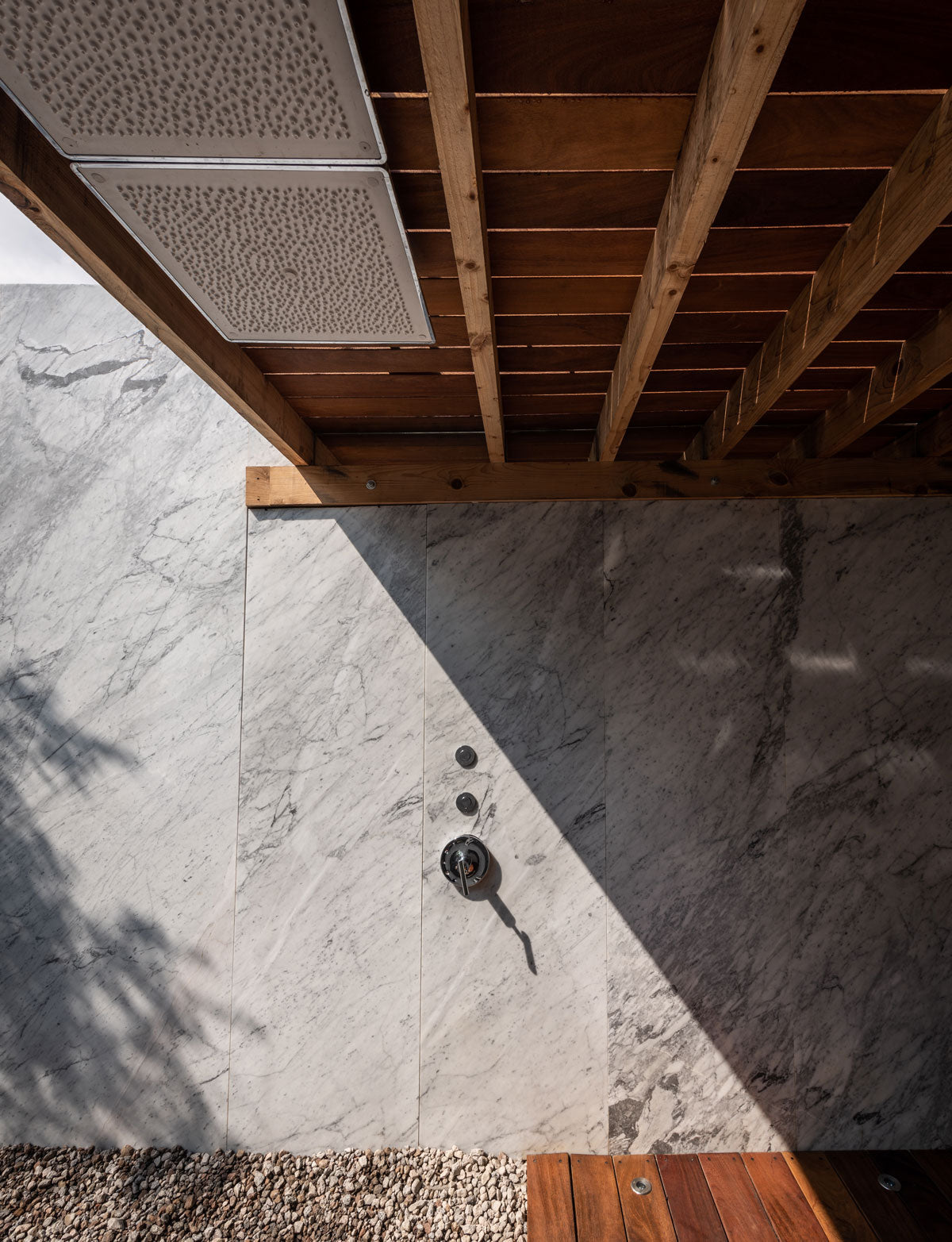Design House opens its doors and welcomes all enthusiasts on the matter. This month, interior design becomes the head of the country’s cultural events and becomes part of the activity list for Design Week.
Design House, in its 11th edition, is the result of the collective intervention of a functionalist home from the 40’s decade, which was restored and remodeled by different architecture and design firms. A living catalogue that allows us to enjoy the different styles and the creative dialogue that emerge from living under the same roof.
Olga Hanono’s pop up store can be found among the interventions; textiles, furniture, chocolate, and art objects compose the setting, in order to invite the spectator to live design and art as a unique experience.
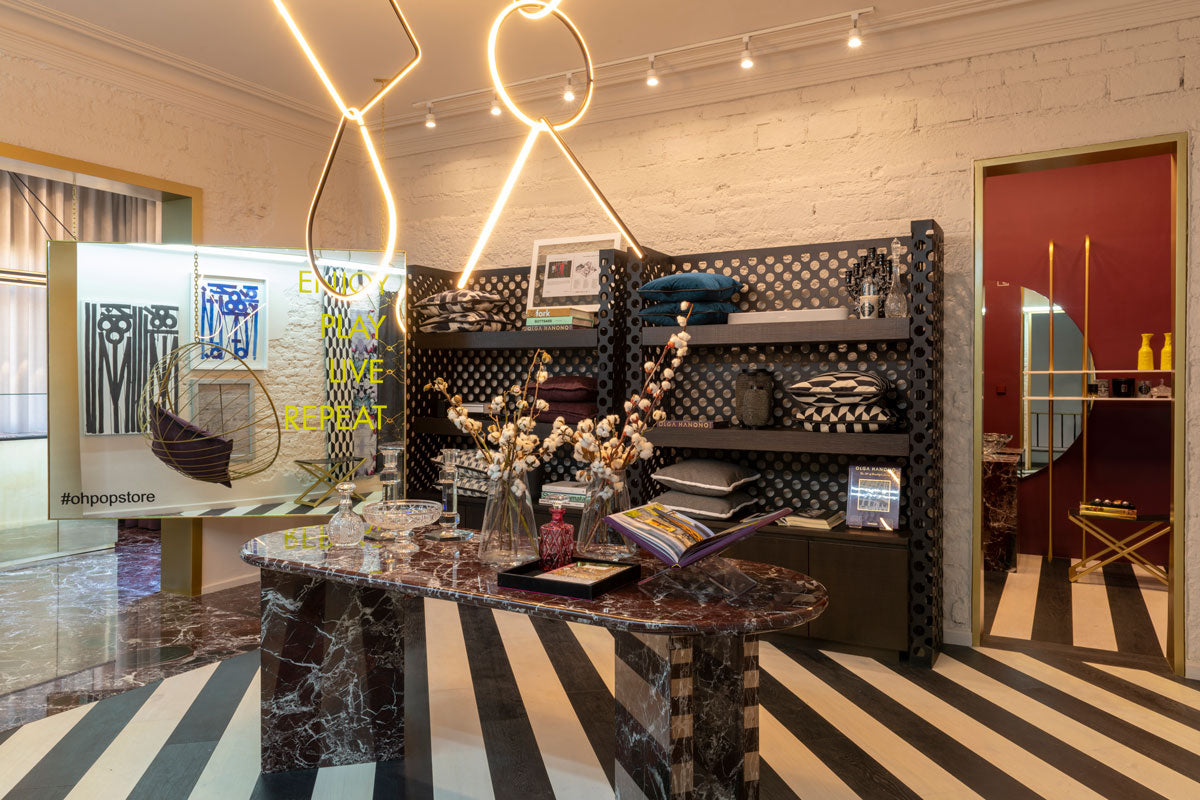
On the other hand, gin enthusiasts will be captivated by GIN : LAB, area designed by Raúl de la Cerda Studio. The inspiration comes from the 20’s decade Lost Generation, a group of US-born writers who lived in Paris and gathered secretly to celebrate. They wanted to create a sensory experience to guide visitors through scents, materials, music, and the combination of finishes, colors, and textures.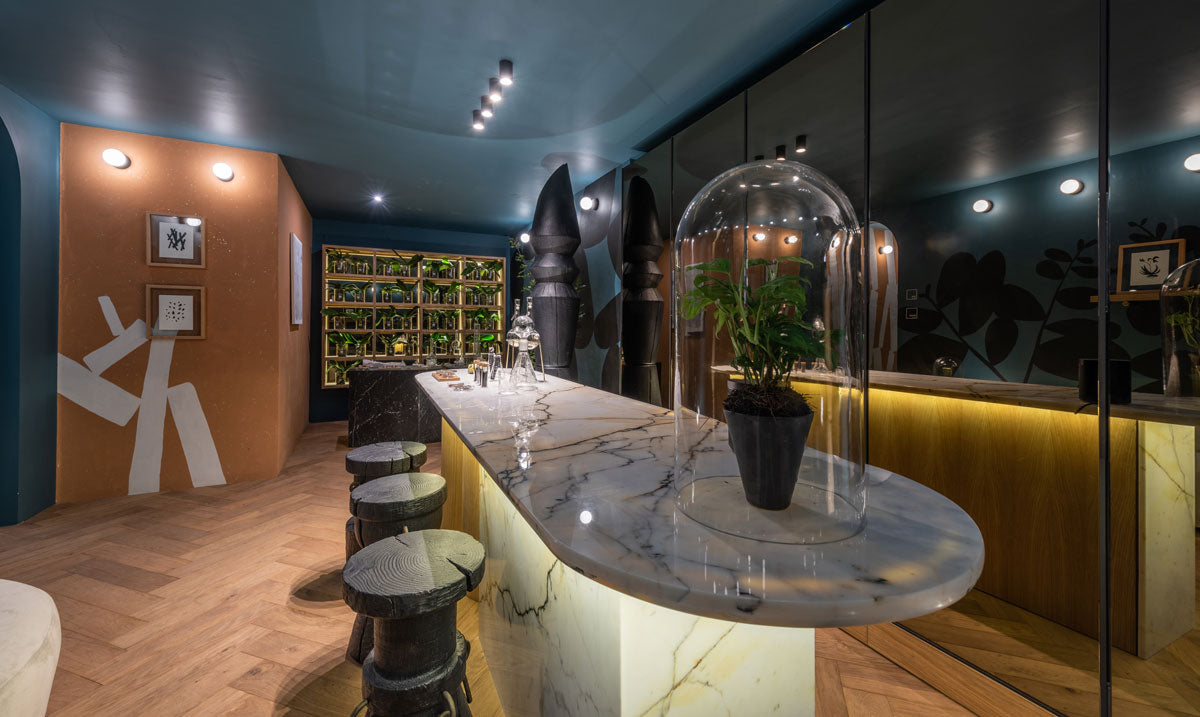
Espacio Arca is in charge of greeting curious attendees, people who decide to visit the house to submerge into design. Created by C Cúbica Arquitectos, the community and marble here become one. Marco Coello shares his vision with us: “The concept is a very interesting one, following a series of trips taken by Josef Albers to many archeological sites in Mexico, an exhibition was held at the Guggenheim Museum (the year before the last). To this we add the question: how to include a more classic style to an existing area, with cleaner, more geometric and contemporary architecture? All of this to create a public space”. That the area was created for the whole world comes with a very simple reason, the space in the foyer was too big and in the effort not to fill it with elements, they decided to dedicate it to reflection and rest. In few words, a neutral place.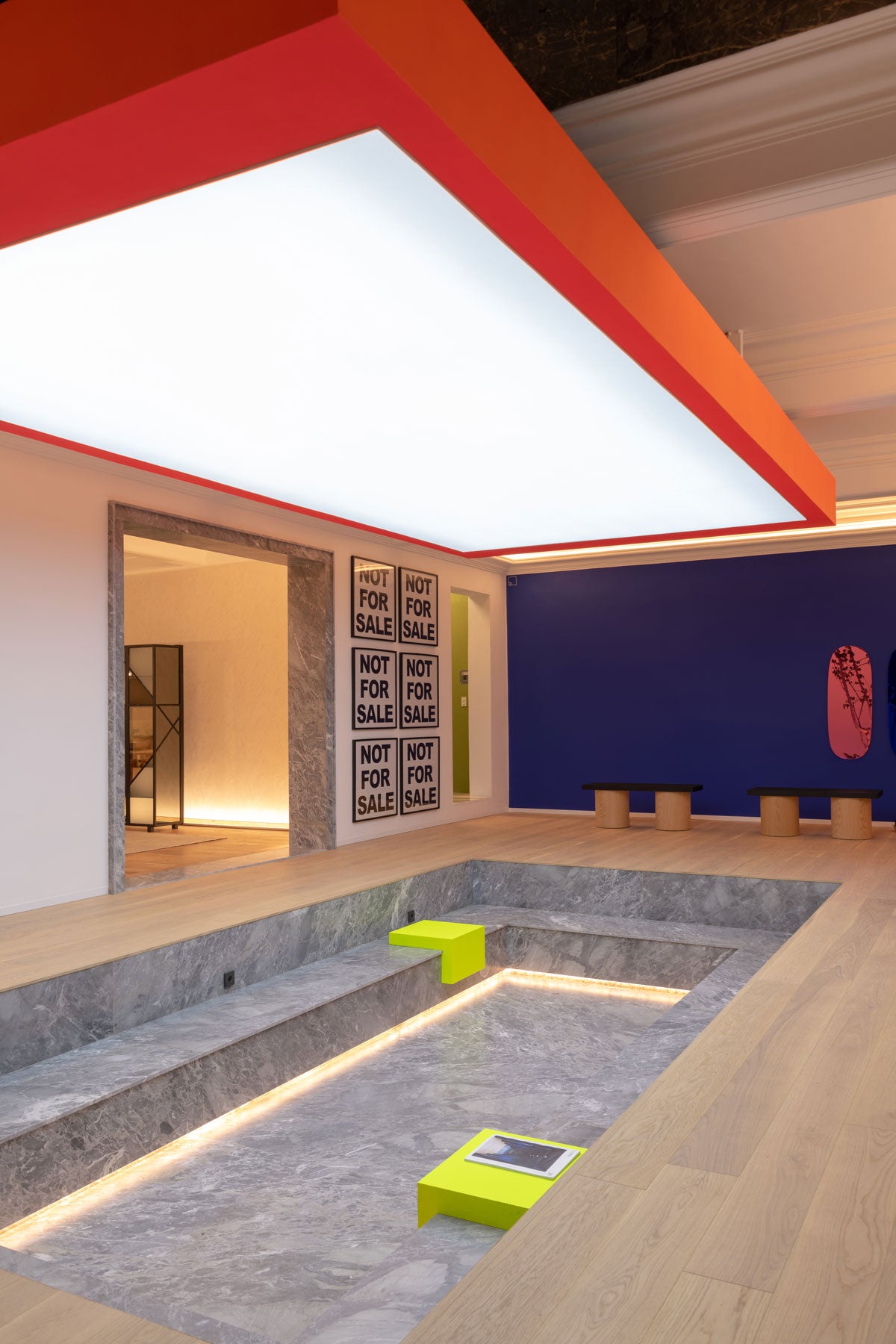
Coello also tells us that the neon colors they used were inspired by Albers and Luis Barragán. At the same time, Andrea Cesarman added that when they visited the house, they noticed that the floor was loose, so they seized the opportunity and repaired it to create depth, a set of stands join the space and invite people to sit on them, chat, and mingle.
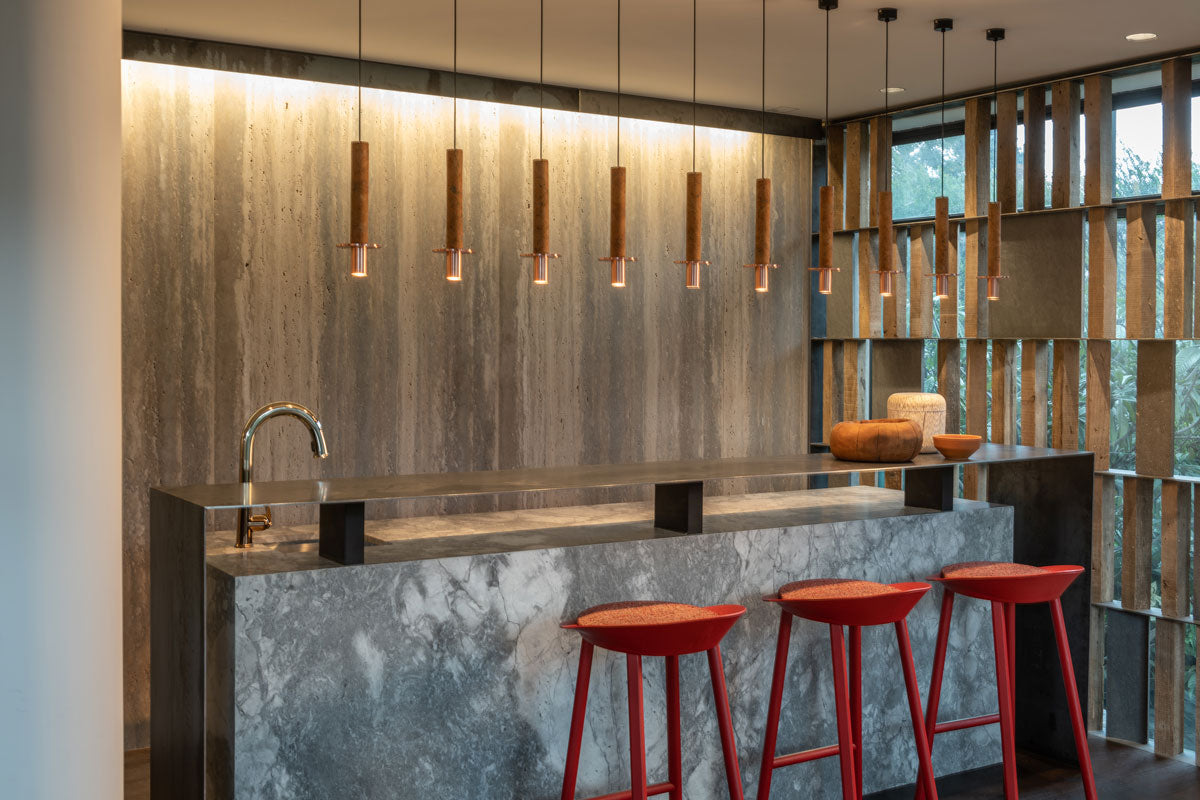
Other participating firms with a large creative proposal are: Taller Maya, Luis Ramírez, ADI, Duco lab + Anuar Larón, VFO Arquitectos, Aplenosol, Uribekrayer, Vieyra Arquitectos, Studio Roca, GRID, Vgz Arquitectura, Jardín Sustentable, Vertebral, Rhyzoma, Comité de Proyectos, KAST Studio + Thierry Jeannot + Studio Panabianco, MarqCó, FOAM, Bernardi + Peschard Arquitectura, GRID, AD HOC, VA Studio, GG Arquitectura, VFO Arquitectos, Asimétrico, and Taller Lu’um.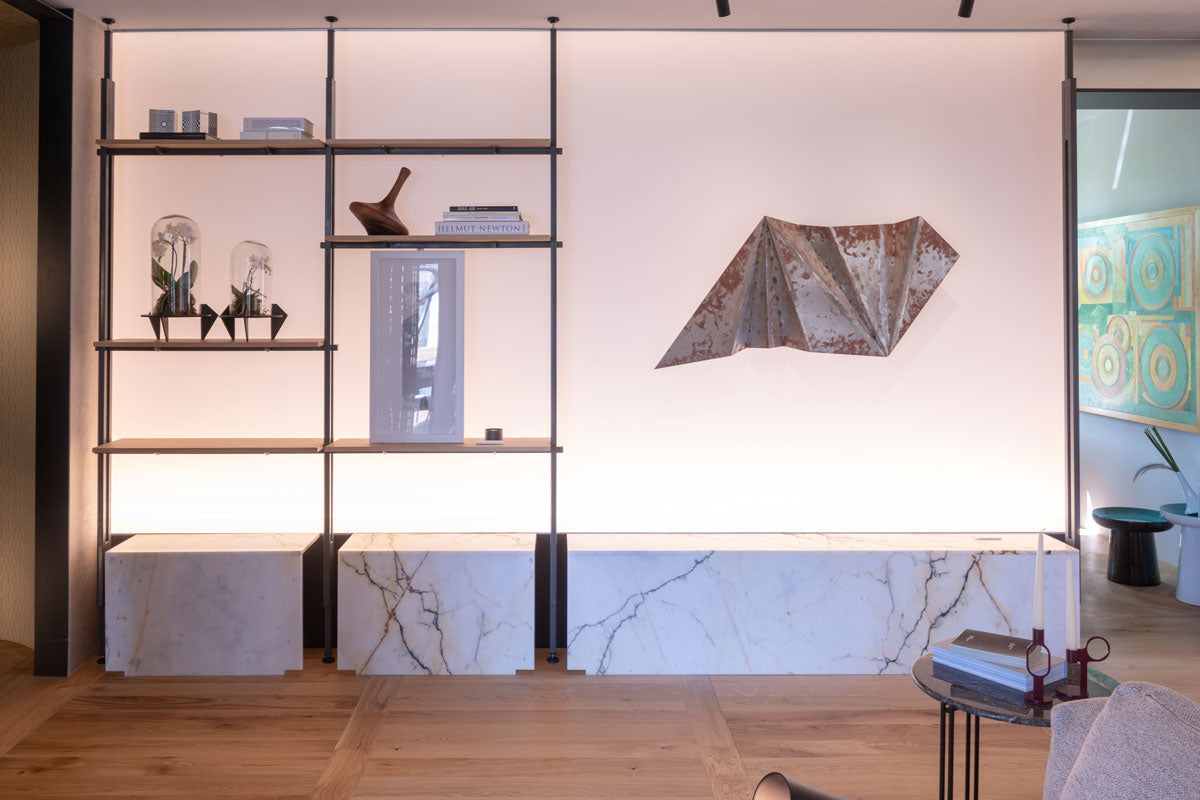

When: October 4th through the 27th, 2019. Monday-Sunday. 10:00 -19:00 hrs.
Where: Aguiar y Seijas 140, Lomas de Chapultepec, Virreyes, Mexico City.



