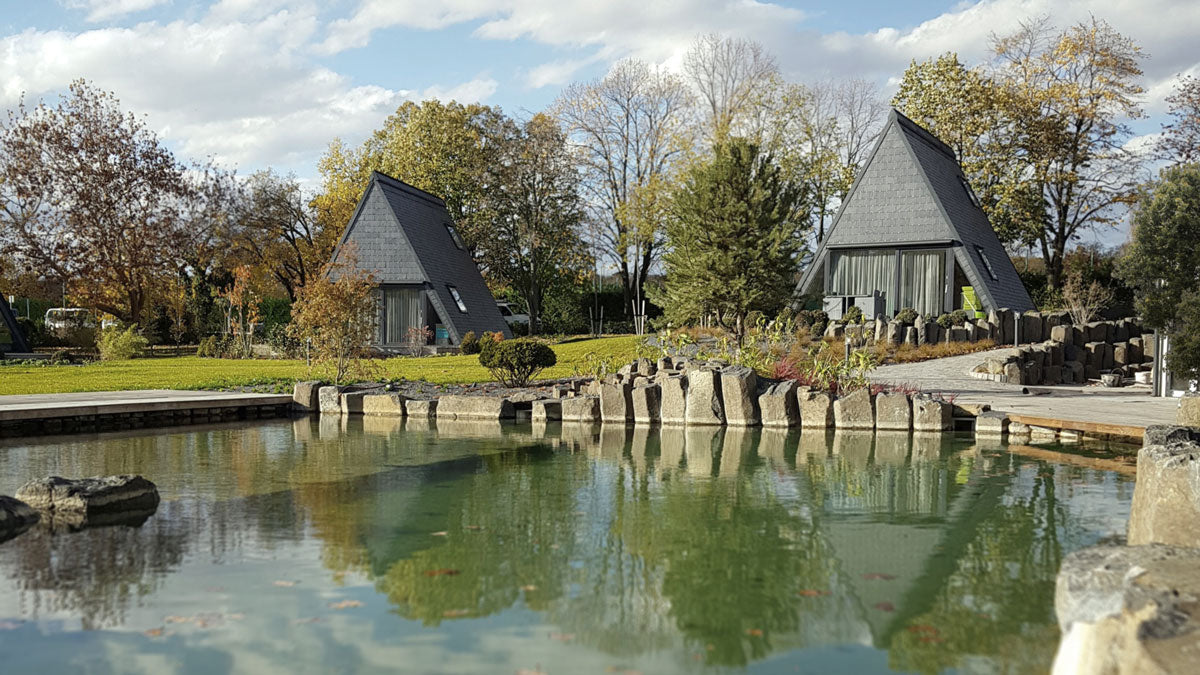Cabins have become the main place to stay while on holiday; whether at the beach, forest, or mountain, they are perfect to unwind and coexist with nature in a more harmonic way.
Zen Garden Resort Zánka is a project led by Másfél Építész Stúdió, located in Zánka, Hungary, by the Balaton Lake. The houses are the result from the refurbishment of old apartments from the area, which used to coexist in balance with nature when they were built, but as time went by, they lost their glow. The current owner came up with an idea for reconstruction and design that would meet all the requirements; a house with an A-shaped frame, thanks to its lightness and tradition in construction.
One of the aspects they wanted to change was the interior space, Másfél Építész Stúdió meant to give it more light and make it look as spacious as possible, the ladders were replaced with stairways designed to offer an easier and safer access to the second floor, but without taking up much space. They kept the large windows from the common living room, which makes the place seem roomier.

The main material was a natural slate cladding, it is both on the roof and the façade and it reinforces the geometric appearance of the building. The houses were fully built in wood and have a light structure.
The sustainability of the complex can be seen in the structural materials, the wood is local, concrete was used only for the foundation; in fact most houses even used the foundation from previous constructions. Some houses were also recycled for the sauna, restaurant, and bar buildings, which are still in progress. Thanks to its A shape, the space in the cabins was reduced and no tree had to be cut in their construction.
The new structures are very light, so cooling down during summer is essential. They chose a split air conditioning system, since people who inhabit these buildings during holidays come and go at irregular times and consumption is minimal. The building can also be heated in early spring and fall. The cabins are not in use during late fall and winter, so their energy consumption can be considered minimal.








 PROJECT NAME: ZEN GARDEN RESORT ZÁNKA
PROJECT NAME: ZEN GARDEN RESORT ZÁNKA
Studio: Másfél Építész Stúdió / masfelstudio.com
Contact: iroda@masfelstudio.com
Year: 2019
Other participants: Design team: Ádám Berta, András Kinászt, Péter Koronczi
Photographs: Péter Koronczi – Px2lab Architectural Visualisation



 PROJECT NAME: ZEN GARDEN RESORT ZÁNKA
PROJECT NAME: ZEN GARDEN RESORT ZÁNKA