Scarce, untamable, and dramatic landscape, that was the starting point for this house’s design, located in the island of Karpathos, in Greece. Its owners: a French-Swiss couple with base camp in Paris. After traveling far and wide across the Mediterranean country (practicing windsurf), they found their dream place in the Greek windy island. It was no easy task and it took some time, but the land with open views of the Aegean Sea and direct images of windsurfers in the Afiarti Beach, did the rest to fully convince them.
Every alteration made on the land would be visible in this unique lot, with its irregular cliffs full of texture that descend to the great Aegean Sea. The question that the studio promptly posed was how to introduce a foreign object, specifically a house, into this landscape, improving its qualities, but without altering its character. And as rightfully told by Maria Papafigou, “the most complicated aspect was the location of the island and the fact that it is a very sensitive landscape to any alteration”. Instead of trying to imitate the setting, the project places itself delicately in the space as an object, leaving the surroundings as intact as possible. Both environment and construction are perceived as different elements, which create a new entity, like something that fuses with the rock over time, becoming part of it.
The hardest aspect was the island’s remote location and the fact that any landscape was too sensitive to any alteration. We dealt with these two factors in several points during the process. –Maria Papafigou
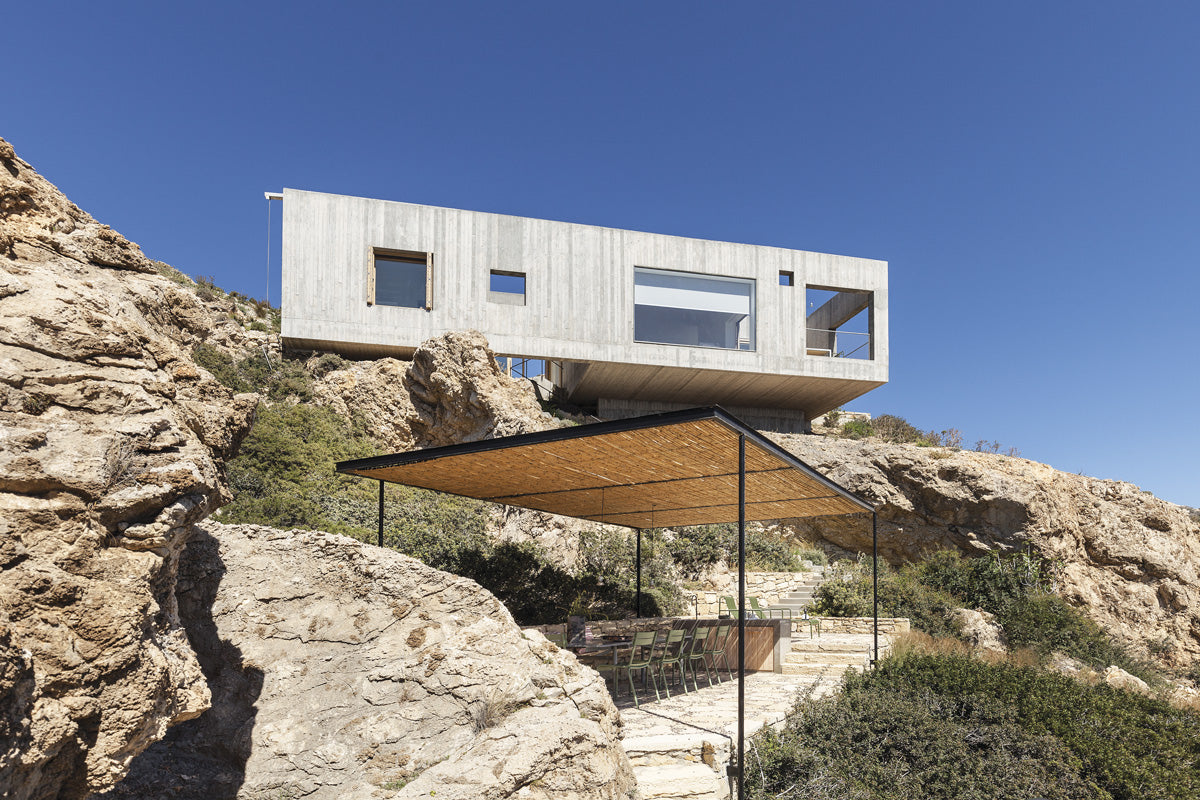
The place features two natural plateaus, at different heights. In order to make the most out of the spectacular views of the surroundings (and get closer to the water), the construction expands beyond the higher plateau, as if it was floating over the landscape. Such cantilever effect complements the experience of the house, both inside and out. From the interior, the illusion that the house floats over the ocean is created, while from the outside, the contrast between the artificial and the natural grows.
The building’s structure is made of concrete, assembled in situ. “The fact that Greece, especially this area, is strongly affected by powerful earthquakes, makes cement greatly employed across the country. All workers, even in the most remote places, are familiar with making formwork and molding concrete”, Papafigou claims, explaining the reason why they decided to use this element in the construction of the house. “In a country like Greece, strongly affected by the economic crisis, for us it was essential to focus on social sustainability and we chose to work with local materials and people”.
The exposed concrete exterior contrasts with a soft and light interior, making clear references to the traditional architecture in Karpathos, in perfect communion with Scandinavian furniture and a wide range of materials. “Architectural inspiration is everywhere and in any place, our references are interdisciplinary and anything can expand our intellect and our perception of things”, the team at OOAK tells us. “For this project, we searched for the context and surroundings that define it and we tried to reinterpret and incorporate the elements that inspire us in the final design. Of course, we took traditions from both our countries with us, but we always like to see beyond that”.

The main project is established on one floor only around an indoor patio. A series of gaps diffuse the limits between the interior and exterior, and an open void across the house connects it with a great outdoor terrace in the lowest area of the place. Part of the volume offered by one floor is to elevate and adjust the different heights, creating an independent wing for guests.
“The thing we enjoyed most while making this project was experimenting how architecture can provide so much pride and joy to all the people involved, and every member of the staff saw it as a personal challenge, putting all their energy in their work. It was something really new for us. They used to brag before their families and friends about their work”.
The studio reasserts, even though they know it can seem cliché, that they would change nothing about the process. “Each project has its own challenges and opportunities, teaching new things along the way and ultimately, you learn how to make things better for the projects to come”, Maria says, delighted.


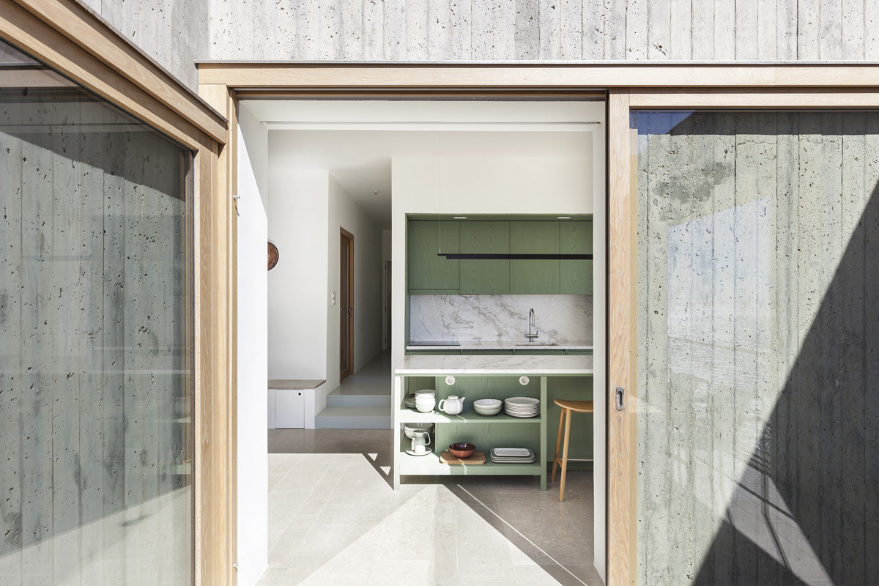
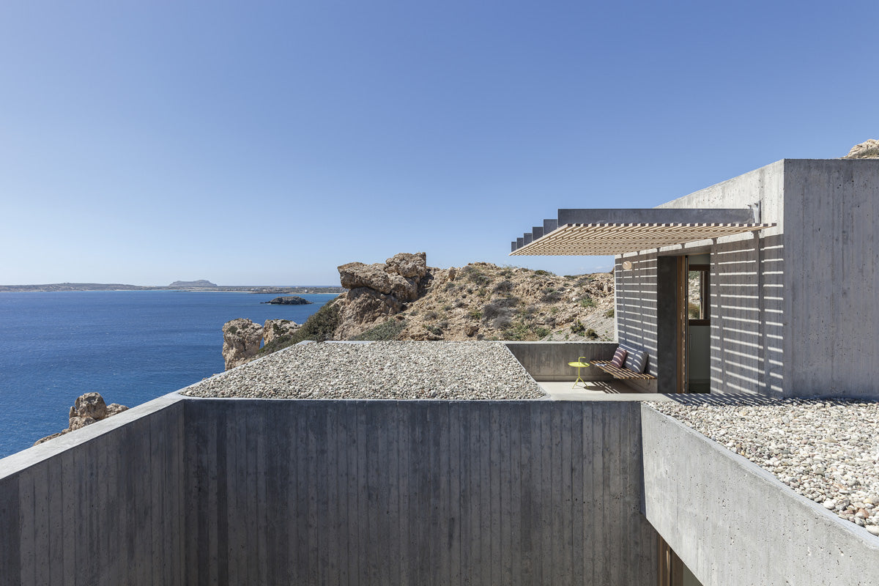
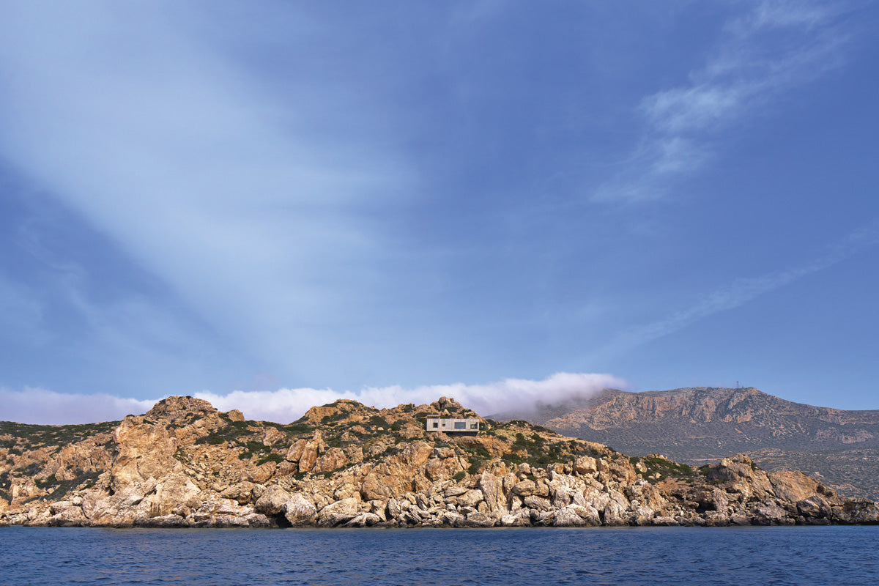
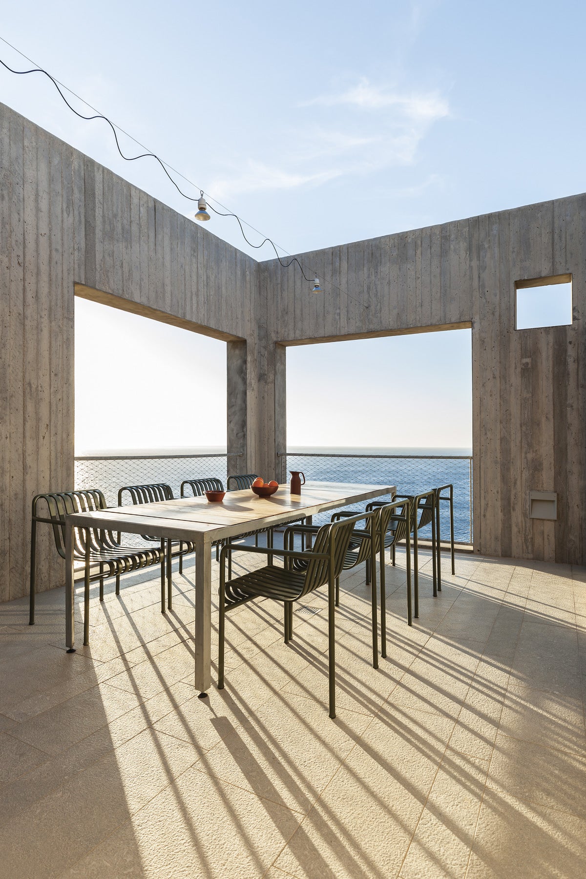


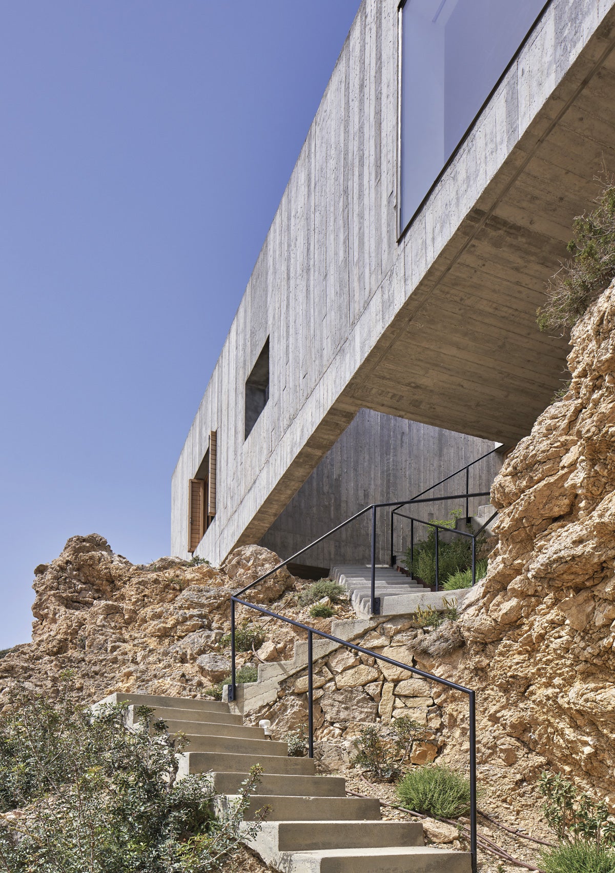

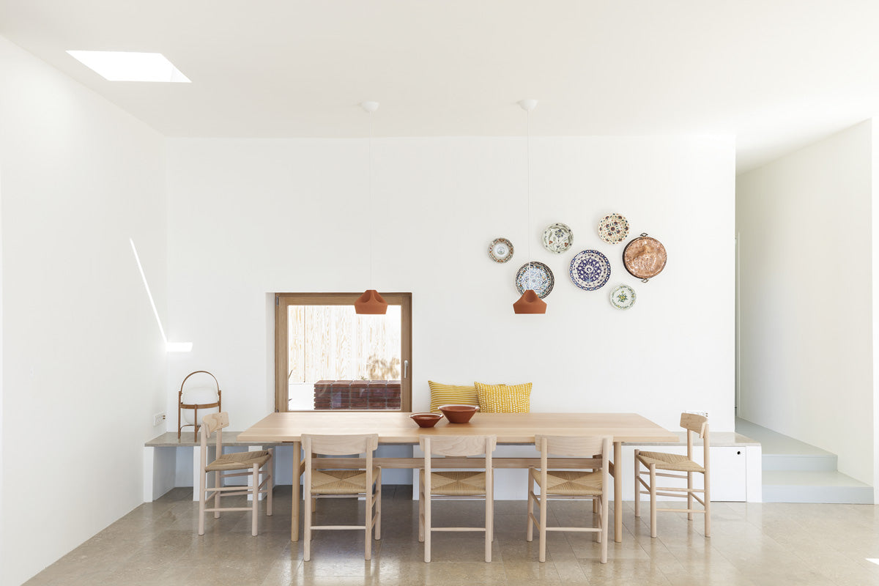

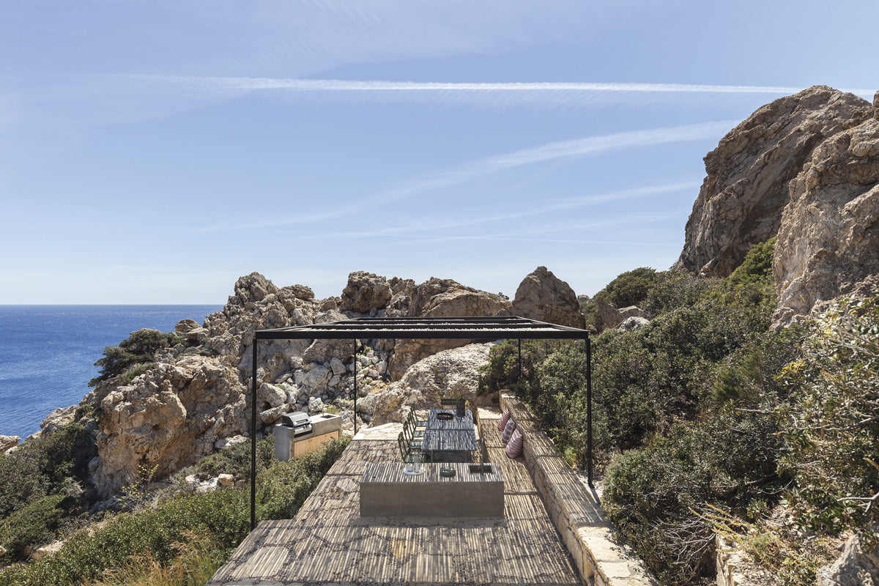

Location: Karpathos, Greece | Architects: OOAK Architects | Architects in the project: | Johan Annerhed and Maria Papfigou | Structural engineer: Palimpsest, Christos Kaklamanis | Landscape architect: Helli Pangalou & Associates | Total area: 200.50 m2 | Land area: 4,041 m2 | Photos: Yorgos Kordakis y Áke Eson Lindman


