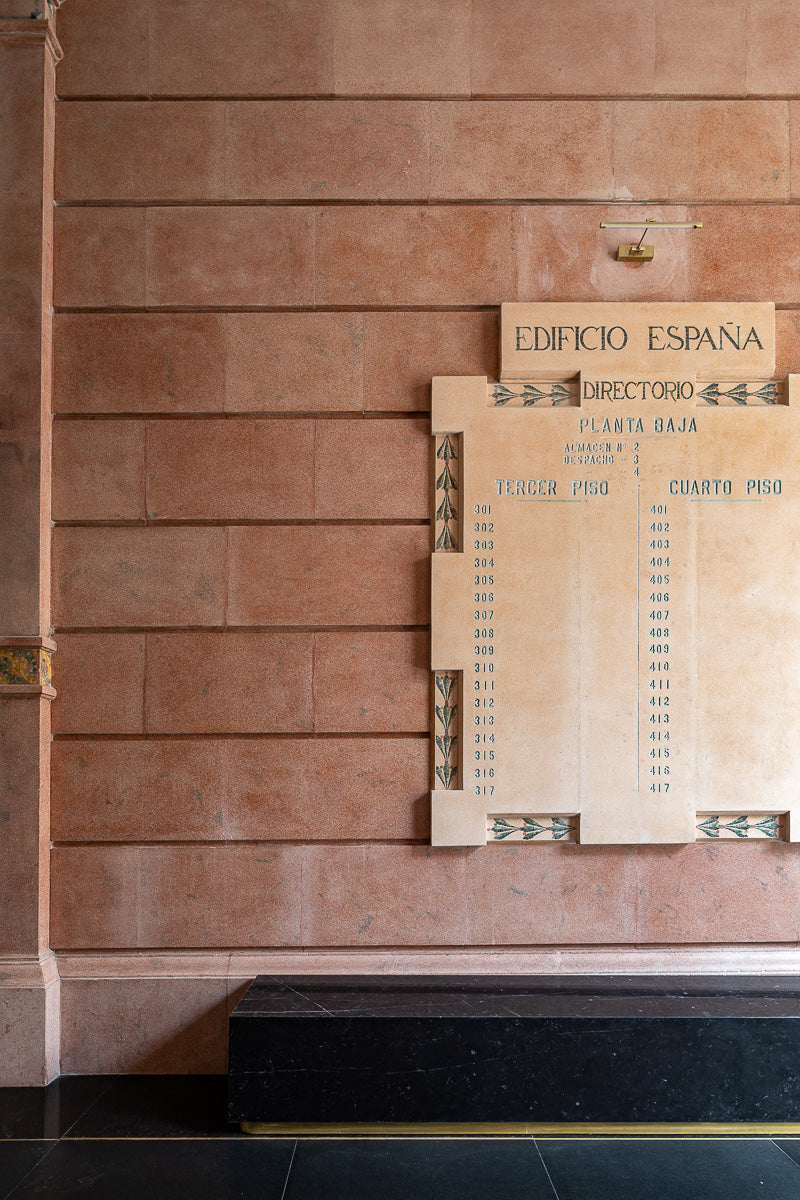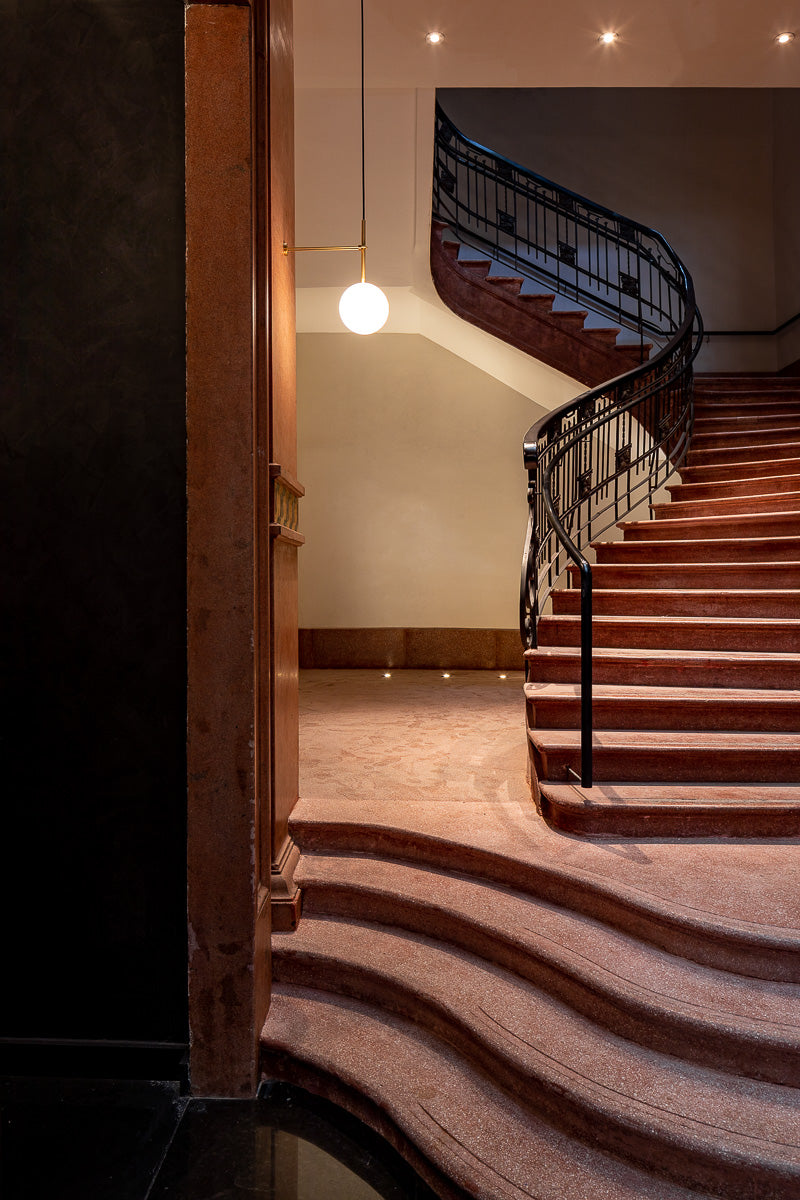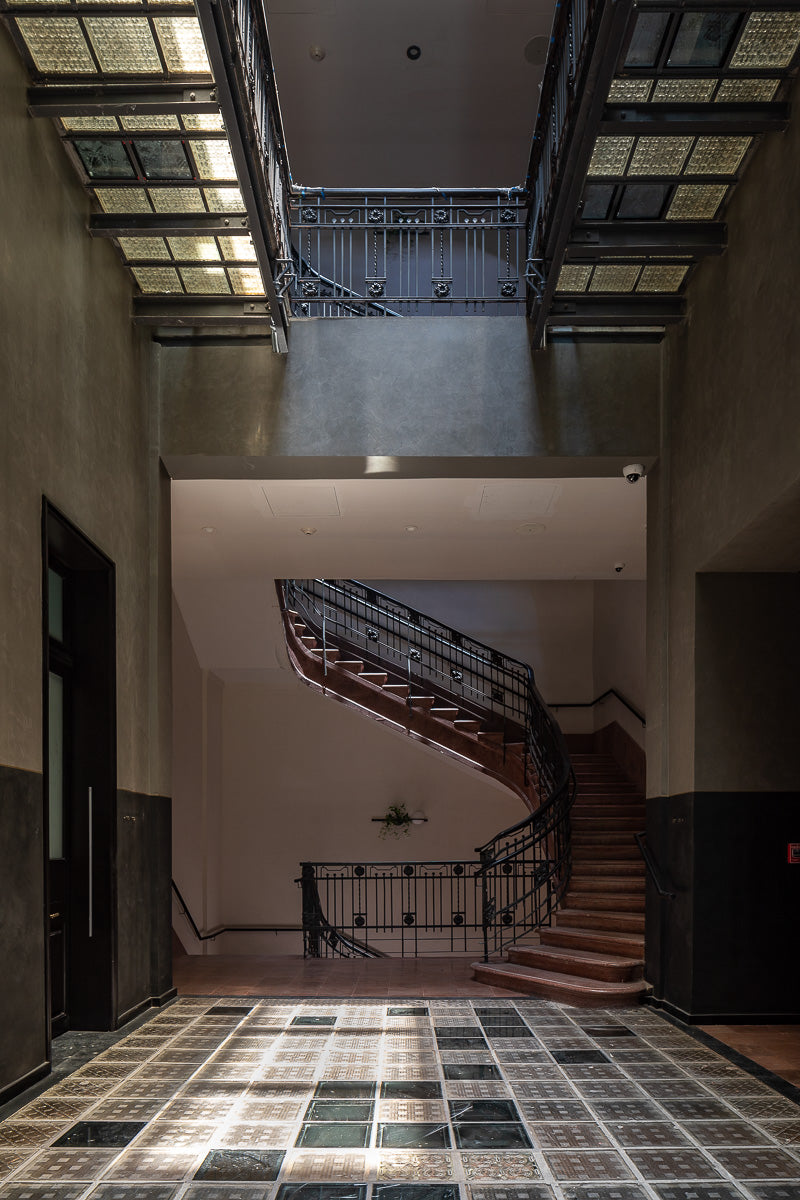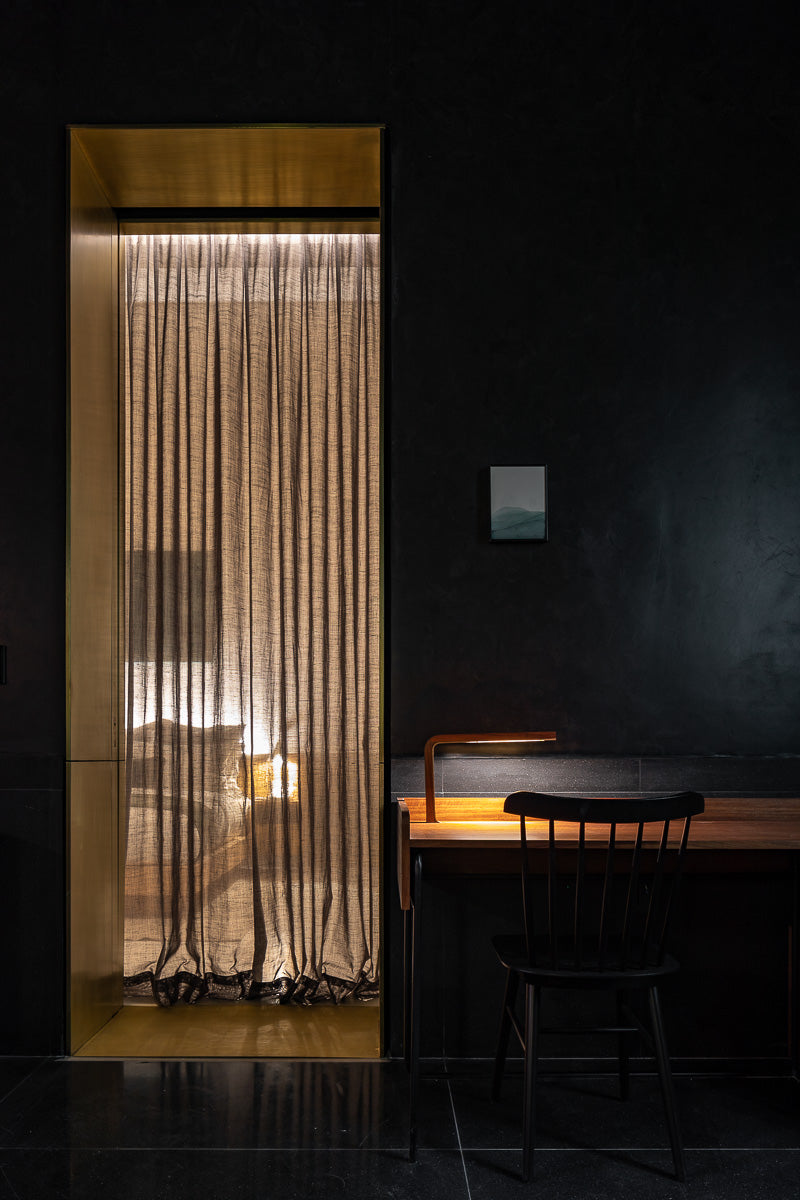Hotel Umbral, developed by Javier Sánchez (JSa Arquitectos) is a concept that was born under the understanding of preexisting elements and the way they would adapt to a new architectural program when speaking about the construction and the previously conceived areas.
Being located in Mexico City’s Historical Center, the restoration of its foundation had to comply with the preservation guidelines dictated by Mexico’s ruling organizations: INAH, INBA, and heritage sites for catalogued buildings. This is why a study was carried out on the interventions made by the users throughout the years, to then keep record of the evolution and life of the building. Most discoveries were taken to the field for a design proposal (the shape of doors, dividing elements, bay windows, etc.).
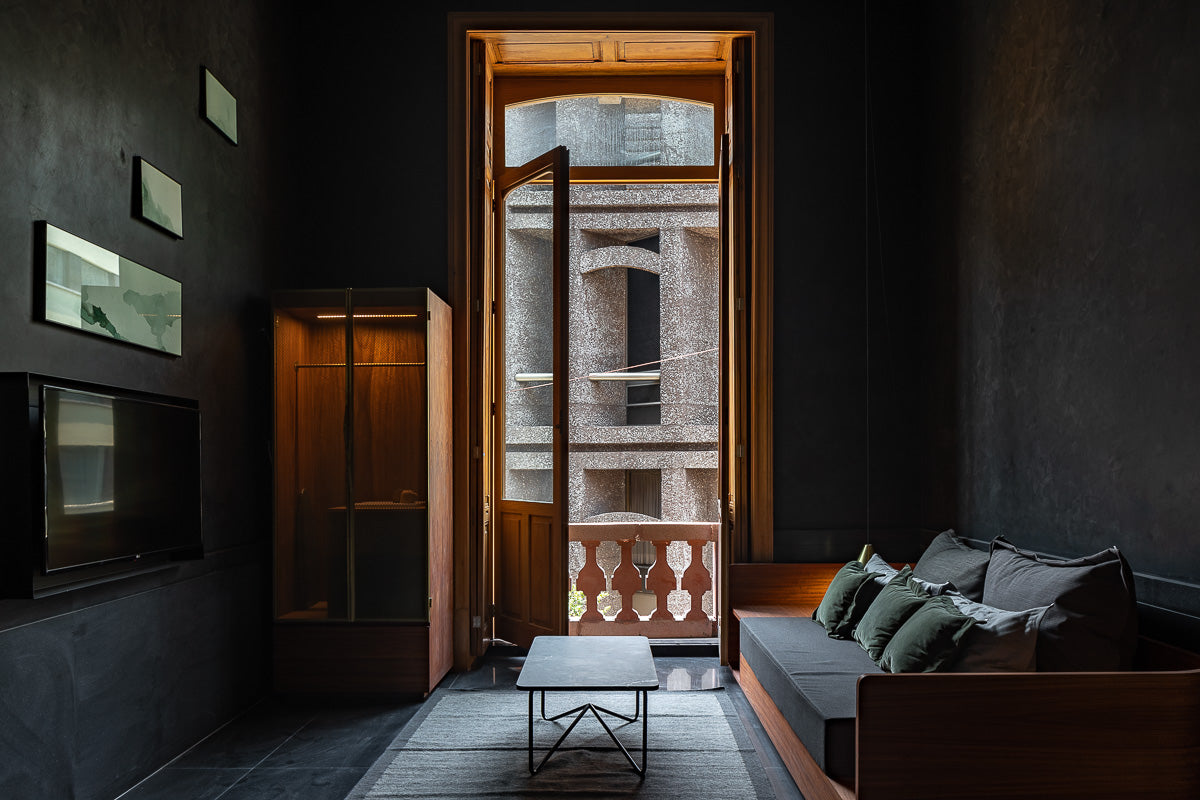
Freeing interior spaces from all the elements which emerged as external agents with time was also necessary. The original finishes of the place were looked up, the pattern of the window frames, wood and iron work; and they were recovered through restoration processes.
The intervention turned into a subtraction exercise, even though the original use of the place was meant for offices and there were no areas dedicated to comfortable homey spaces, the room program was distributed across the four existing levels. To achieve this without damaging the construction, a solution came up, which involved vertical pipes to unify the “wet” drops. This is how the needs of the program were fully met and, at the same time, its physiognomy was kept intact.



