This mini house perfectly embodies the architecture of the Greek island, in the Rhodes oasis, just a few steps from the Aegean Sea. Mandalaki Design Studio, based in Milan, is the creator.
Conceived as a prototype for a series of small houses, this rental home of 27 square meters finds the perfect enclave in the Island of Rhodes (Greece). Because when surfaces are a problem, making the most out of spaces with the help of natural light is the best ally. “Maximizing comfort when facing lack of big extensions means creating a totally opposite sensation to that offered by a small house”, claims George Kolliopoulus, one of the founders of the Italian studio.
Tired of massive consumption, this prototype is based on the “back to basics” principle, a different way of spending time in contact with nature and unwinding. With a plus; the space is also twice as inspiring, since it has a small “habitable” art gallery, with contemporary pieces, a space occupied by a lab, place where design is used as a service for guests.
The dream was to build a house and a modular design object we could place anywhere in the world, while sharing our design philosophy. The story had to begin in Rhodes, my home island –George Kolliopoulus
Being at Monocabin is: feeling that the mini space where you live is just the interface between the outside and the interior. Windows and skylights accentuate the feeling of living within nature and they are the great allies. Each piece of furniture is custom-made to enhance the space, so guests can go back to their inner selves. But for this idea to work, we shall let our imagination run free; get carried away by the feeling that the outside is coming in.
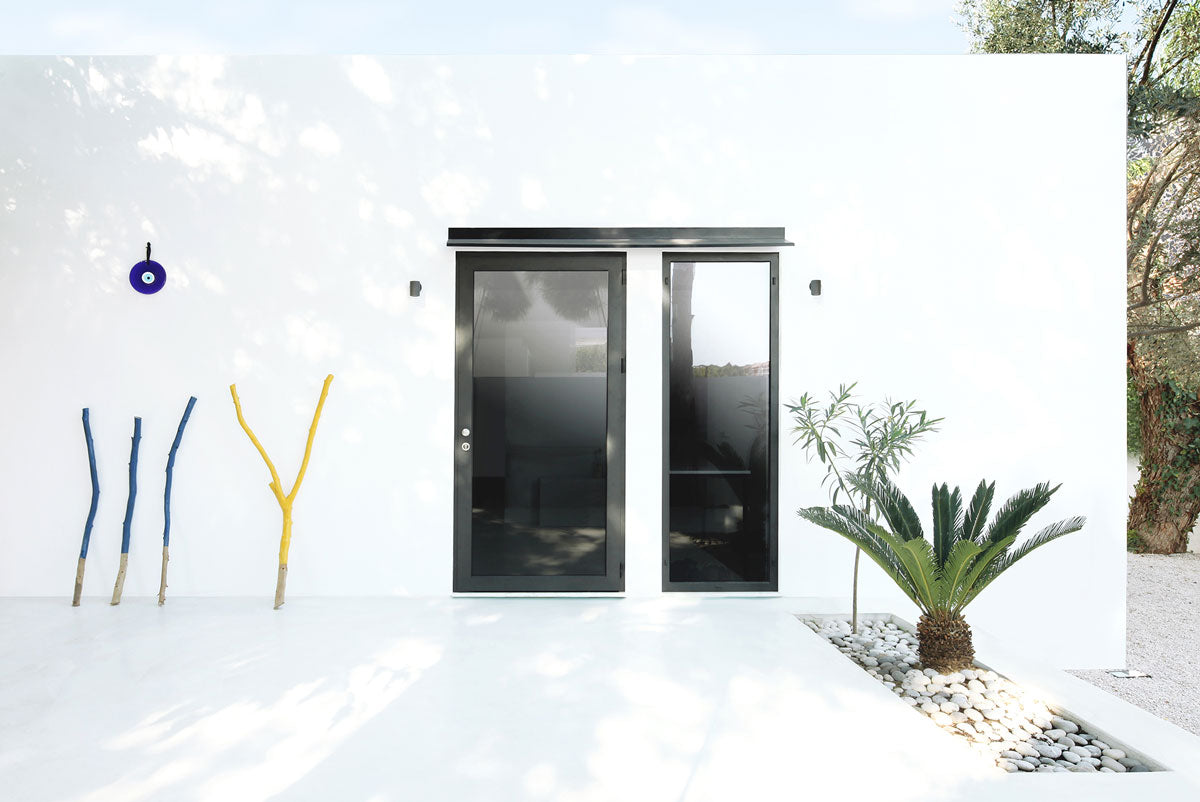
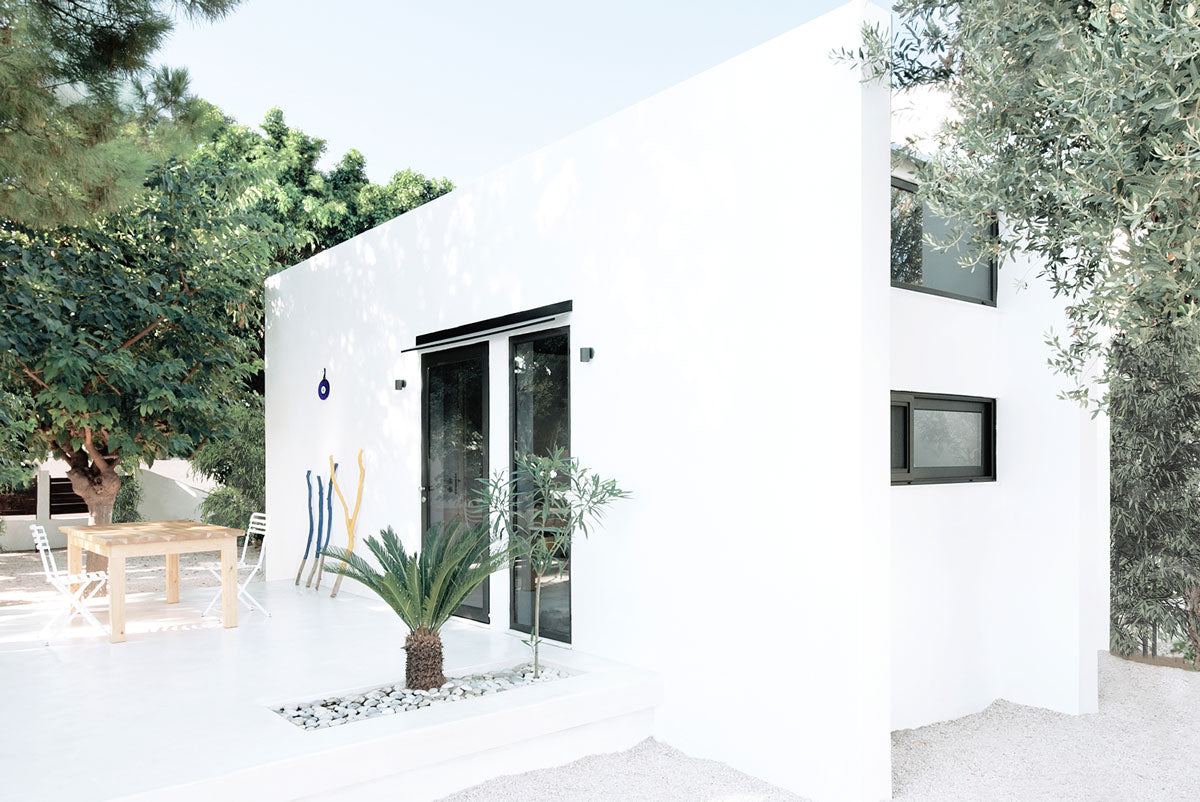
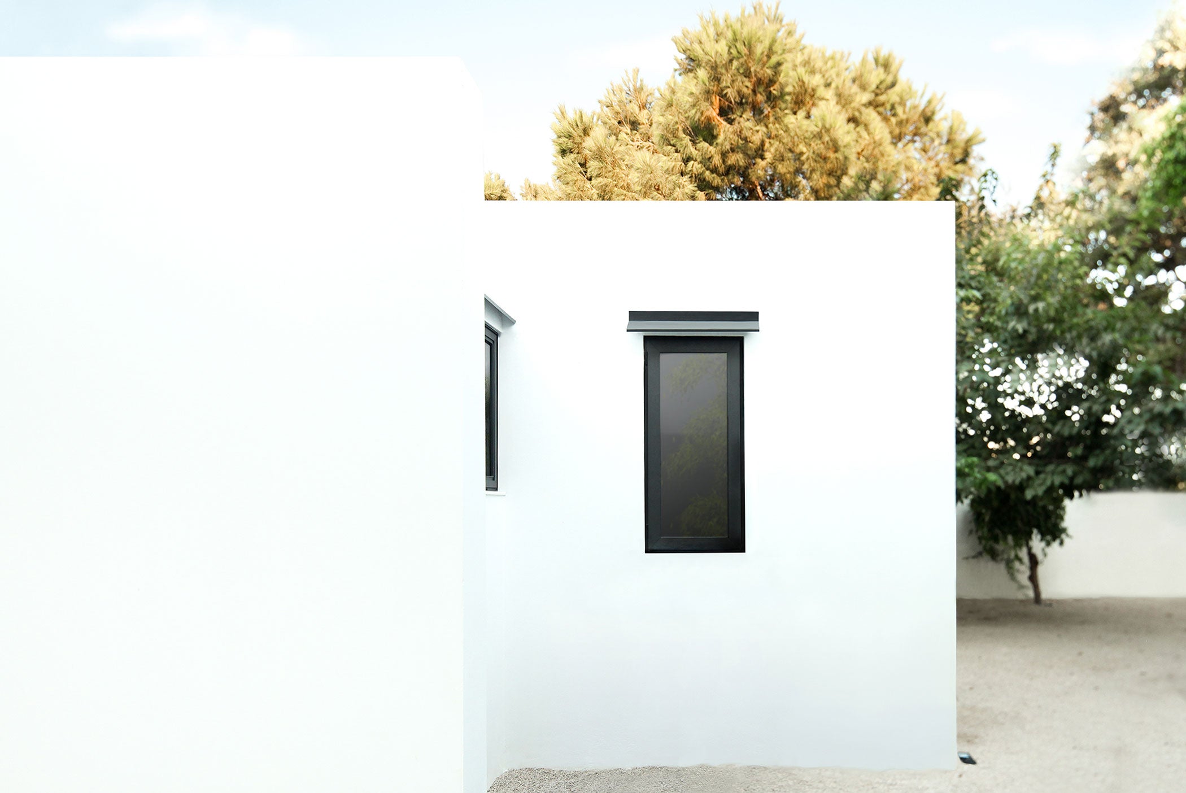
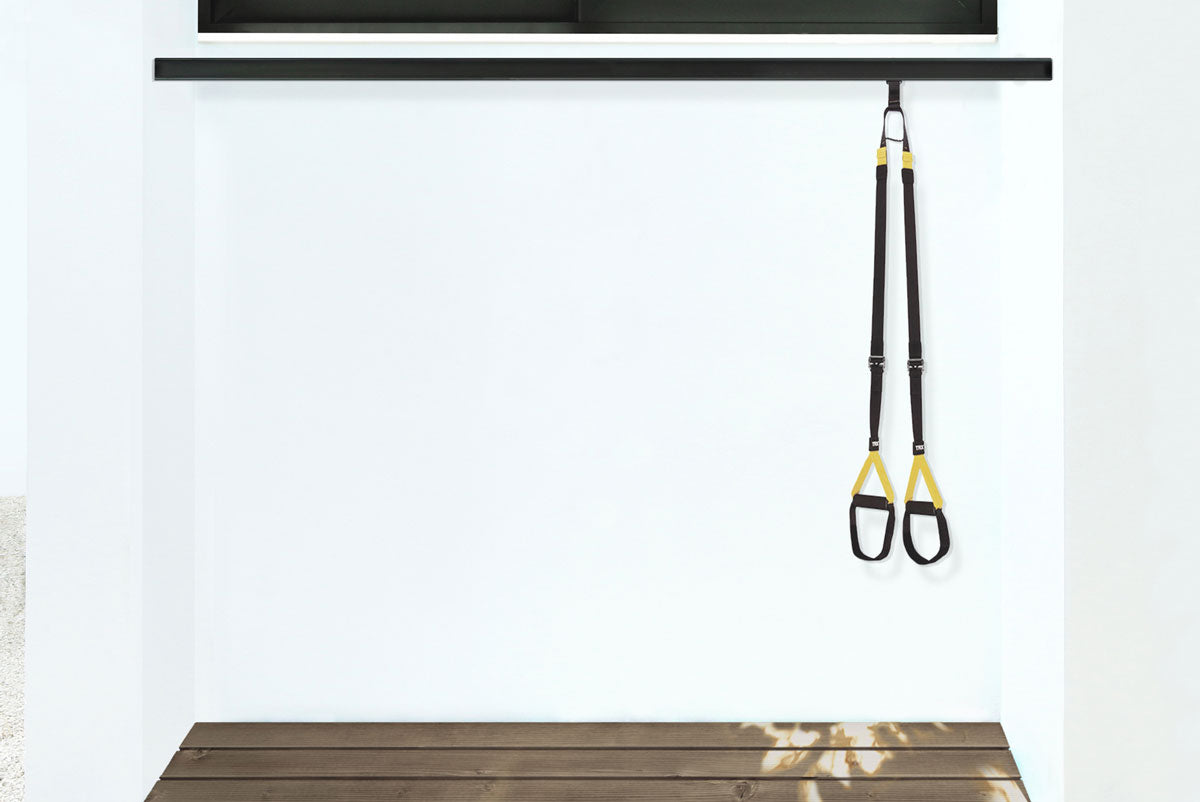
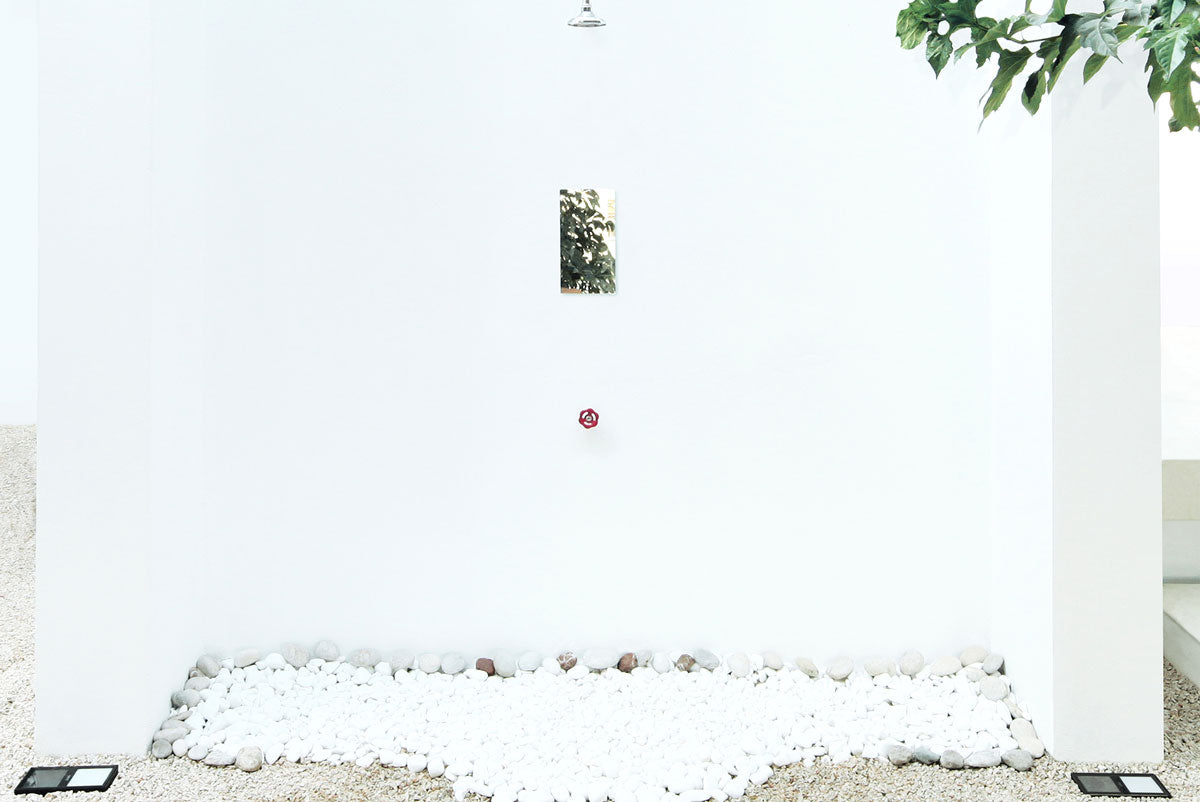
On the inside, the house has a small kitchen that opens up to both bedrooms. A small foyer welcomes people to the Monocabin.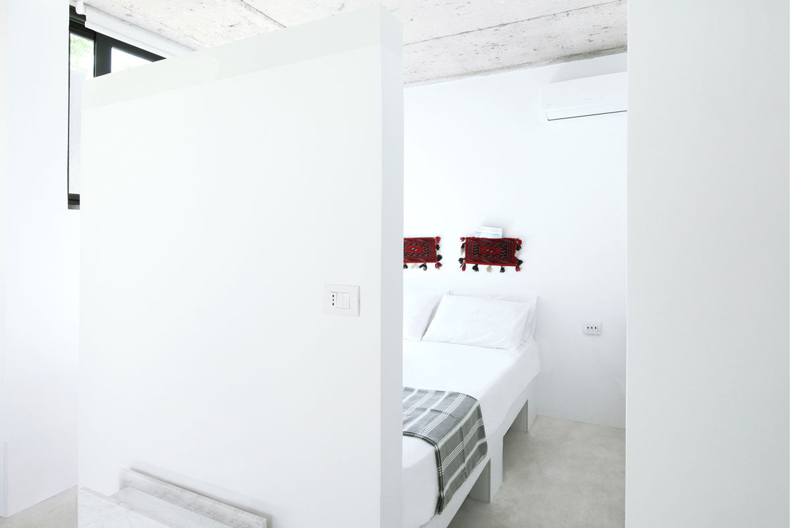
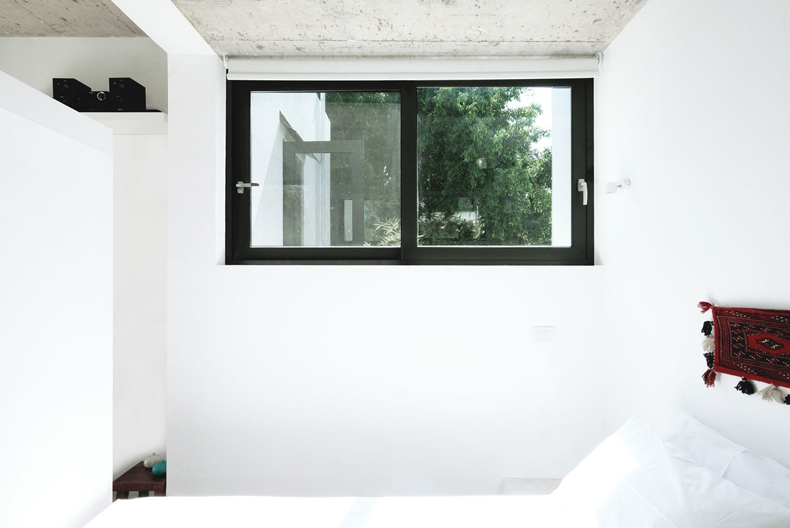
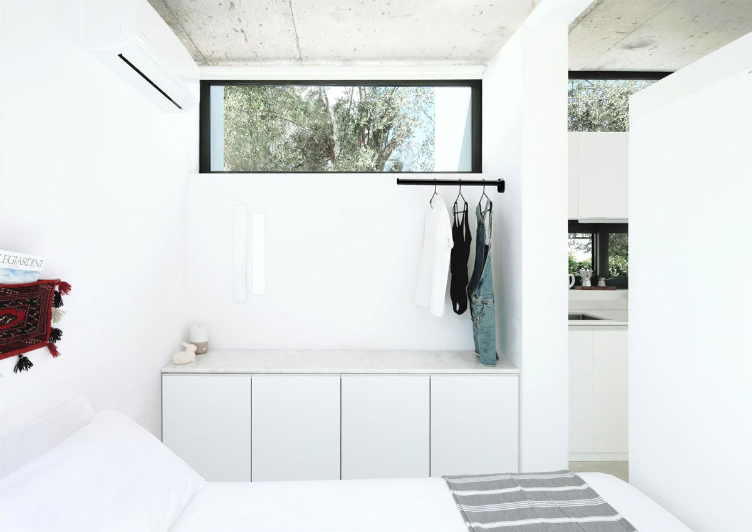
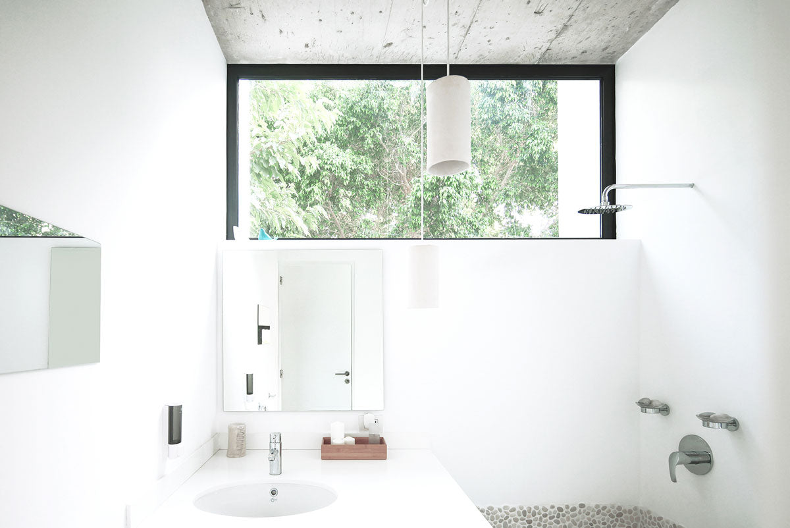
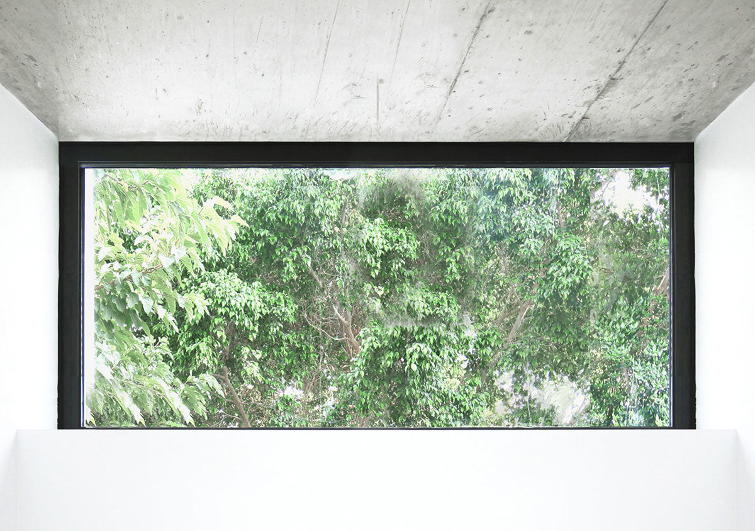
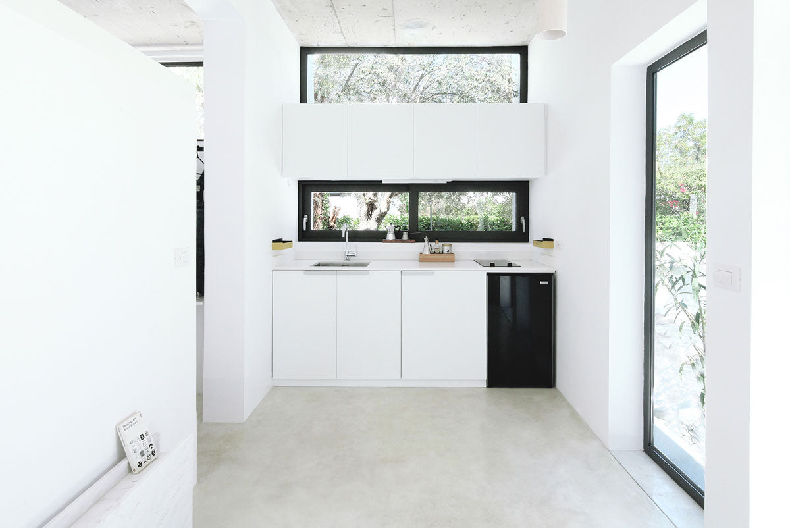
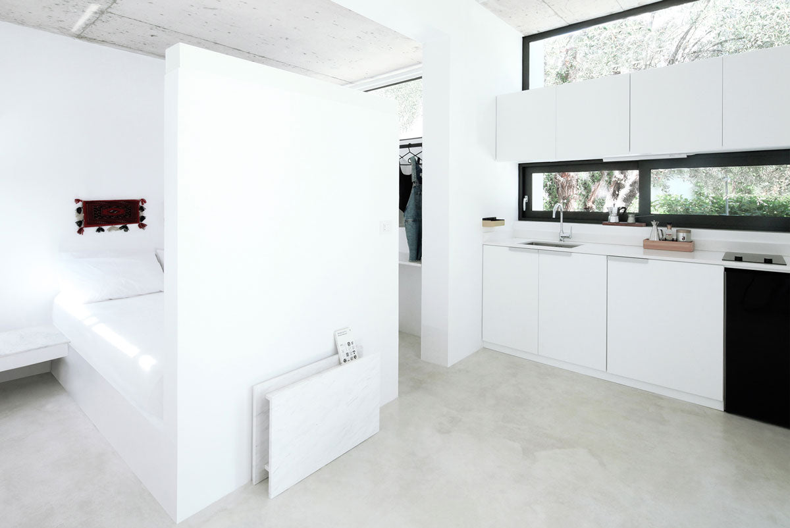
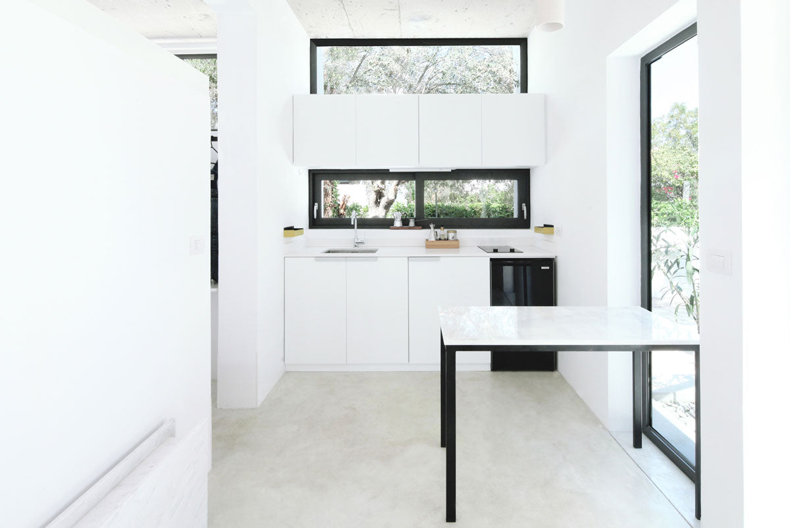



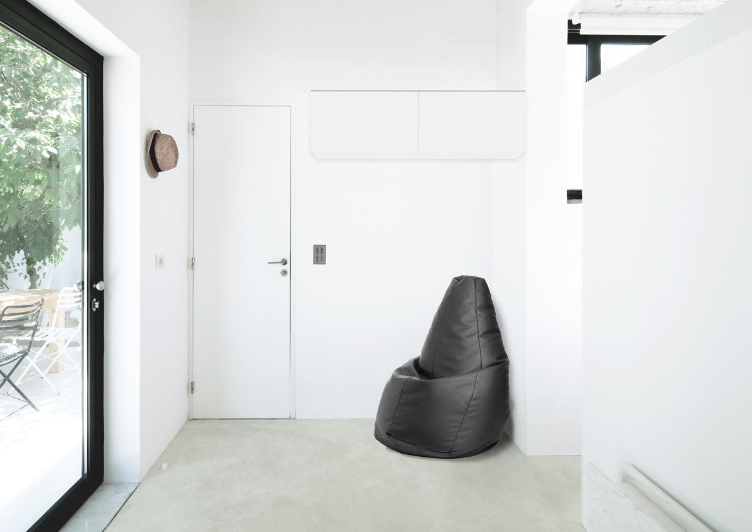

 Designed by Mandalaki studio | Photography by Mandalaki.
Designed by Mandalaki studio | Photography by Mandalaki.