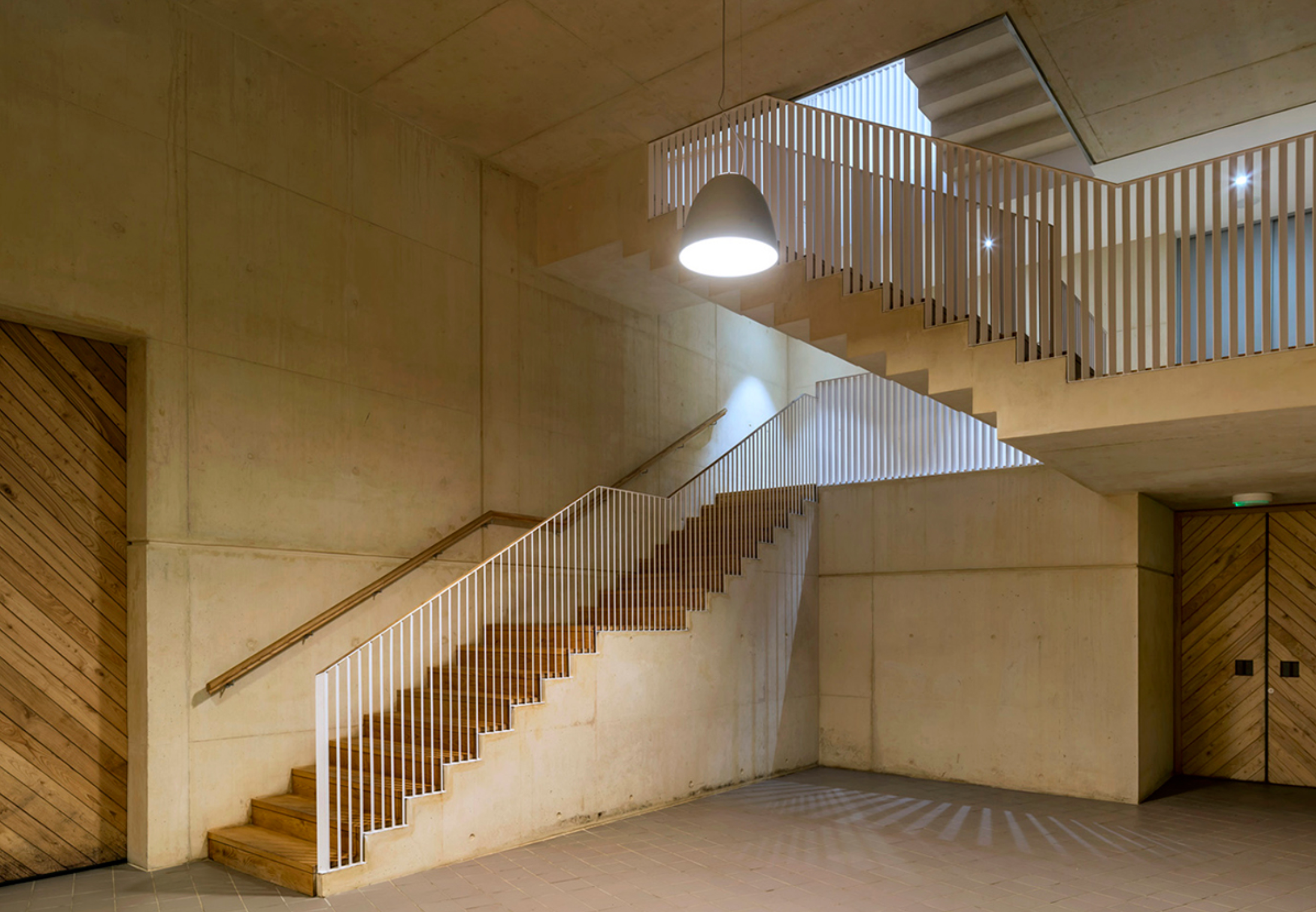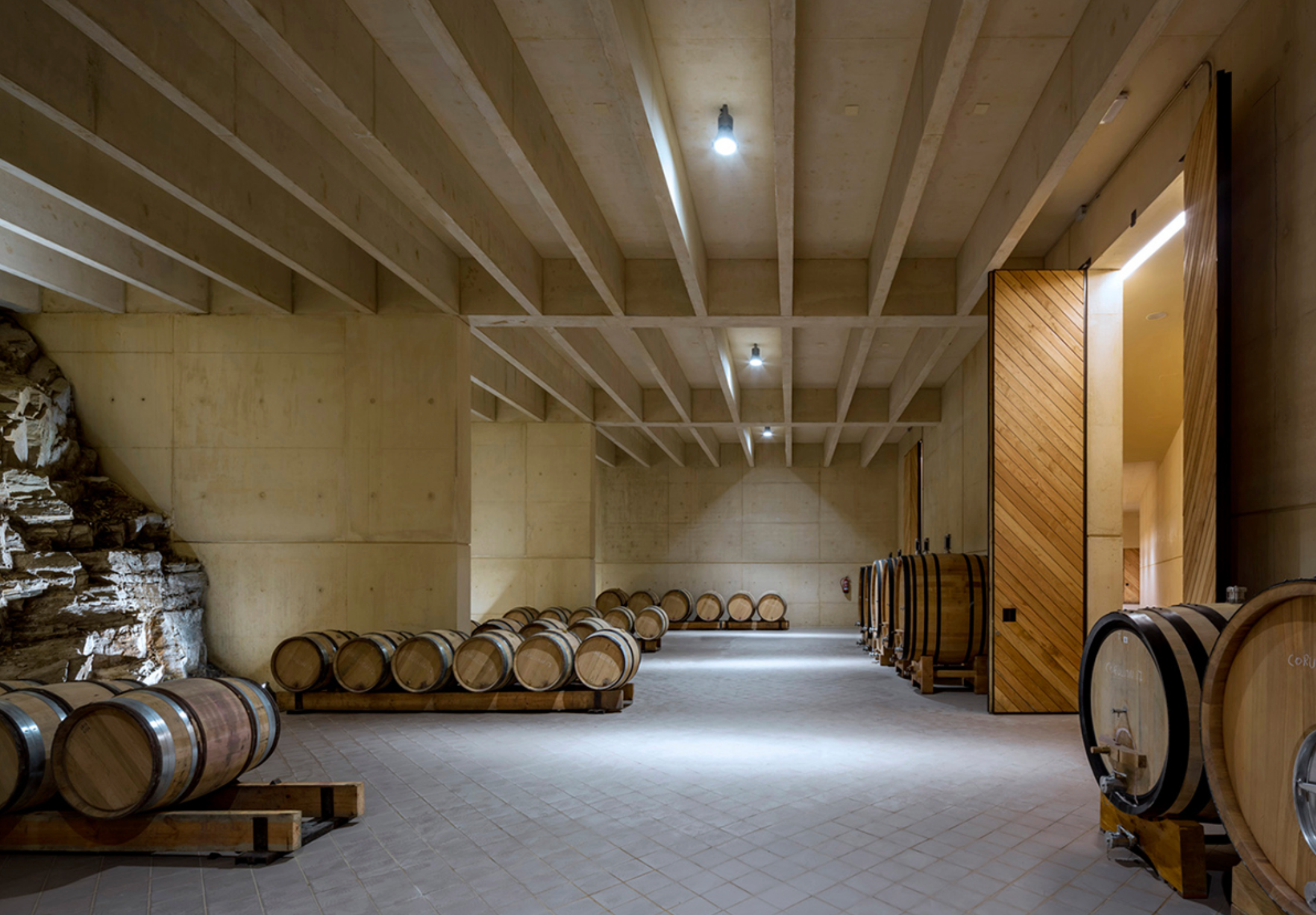Rafael Moneo is a Spanish architect who was born in Tudela, Navarra, in 1937. The first Spanish man to be acknowledged with the Pritzker Prize in 1996 (the following one was the firm RCR Arquitectes). Graduate from the Superior Technical School of Architecture of Madrid, his career stands out for combining architecture and teaching and he has also offered lectures and has participated as critic on the subject. Cofounder of Arquitectura Bis magazine, his texts have been published in the most prominent media and the presentation of his work, through exhibitions and lectures, has taken him to numerous international institutions.
His career has been awarded with numerous prizes, in addition to the Pritzker, among them are the Schock Prize for Visual Arts (offered by the Schock Foundation and the Sweden Royal Academy of Fine Arts, 1933), the Gold Medal from the Royal Institute of British Architects, London (2003), the Prince of Asturias Award for the Arts in 2012, and the Thomas Jefferson Medal in Architecture in 2012. He has also been named Honorary Doctor by the Catholic University of Leuven, Belgium (1993), by the Royal Institute of Technology of Stockholm (1997), by l’École Polytechnique Fédérale de Lausanne (2002), by the Pontifical Catholic University of Peru (2004), by the Pontifical Catholic University of Chile (2006). Moneo es member of L’Accademia di San Luca in Rome (1992), of the American Academy of Arts and Sciences (1993) and the Swedish Royal Academy of Fine Arts (1994).
Diestre Transformer Factory. Zaragoza, Spain
1964-1967
The first project of the master architect explores to what extent he was capable of employing the principles that inspired those architects he admired – Alvar Aalto, James Stirling – in his own work. Here, he mixes Stirling’s shape and structure with Aalto’s references to nature, the outcome was a trip to the mountainous formations that limit the Ebro Valley from the units that make up the factory.
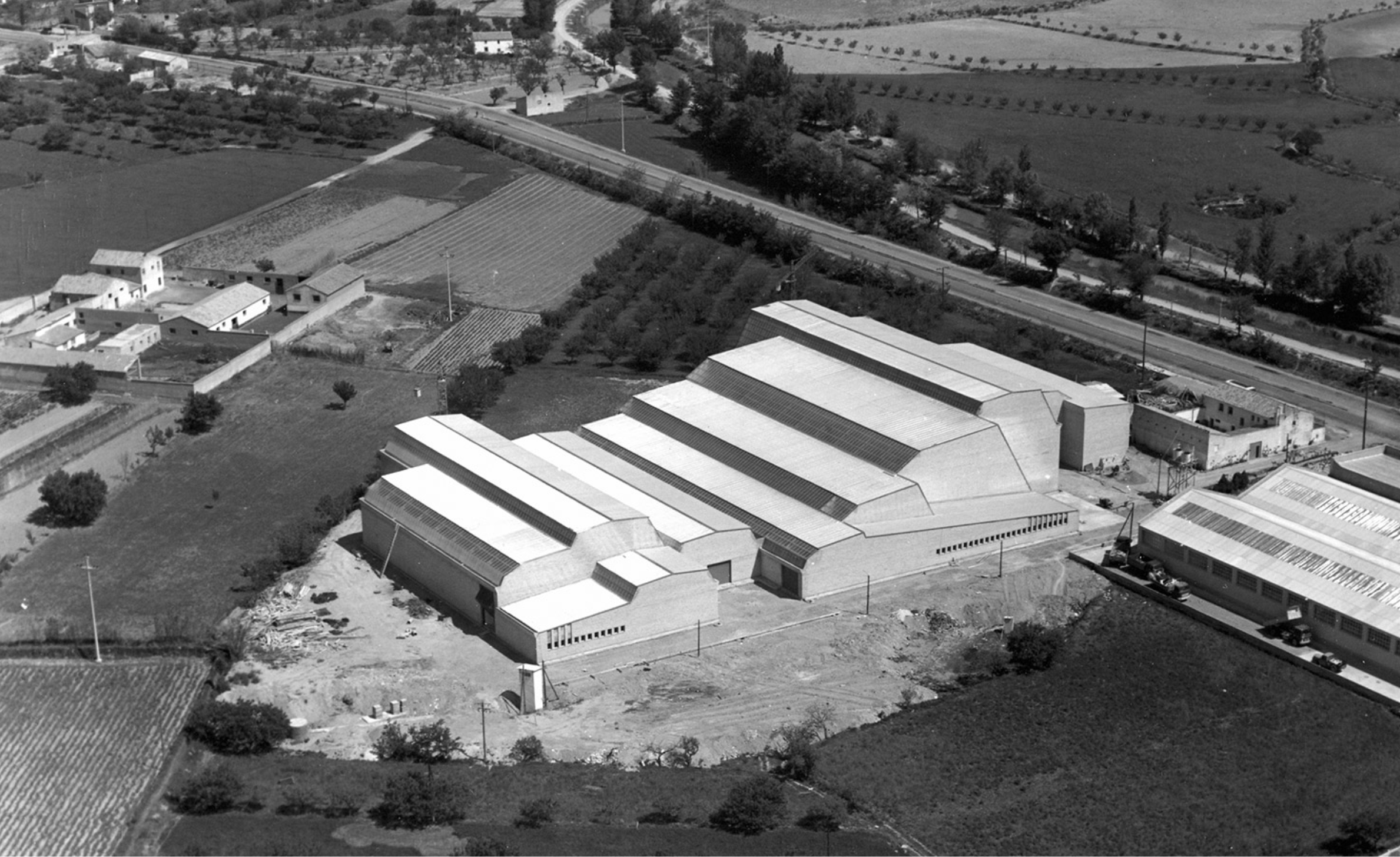
Remodeling of the Villahermosa Palace: Thyssen-Bornemisza Museum. Madrid, Spain
1989-1992
For this reconstruction, Moneo rejected all kinds of personal expressions, instead, he leaned on the historical and constructive knowledge of the building. The new Thyssen-Bornemisza Museum was intended to begin from the last episode in the evolution of the old Villahermosa Palace: the north façade, located in the garden access. This was meant to be the starting point of the new spaces, which would shape the museum, since it established an axis from which a new wall system could be organized.

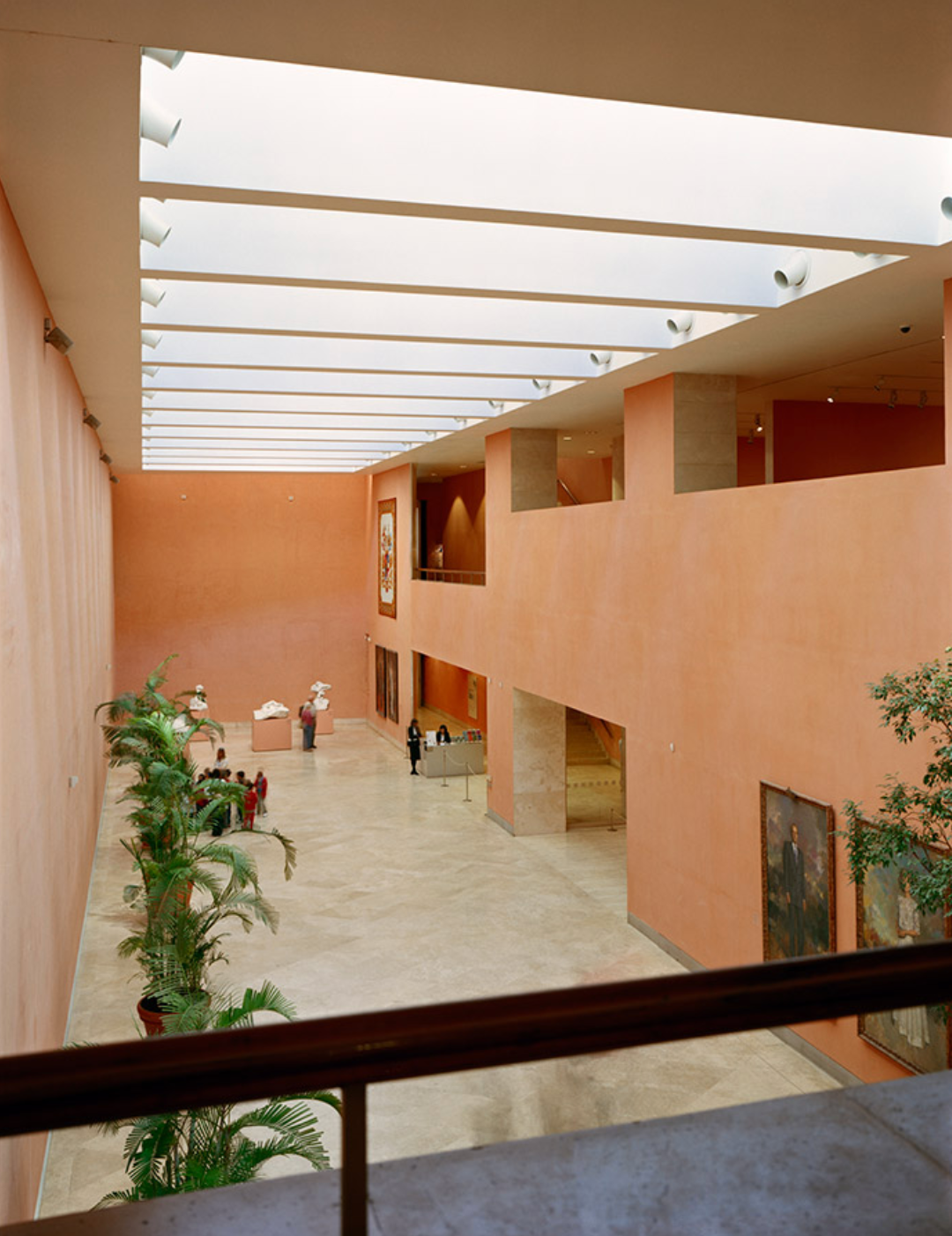
Museum of Modern Art and Architecture. Stockholm, Sweden
1991-1998
The Skeppsholmen Island was known as the headquarters of the Swedish army; in the late 19th century, the army abandoned the island and the buildings that adorned it became institutions like schools, museums, theaters, and the Moderna Museet, which in 1990 was under the dilemma of being expanded and finally, the decision was made to build a new museum, which would also include the Arkitektur Museet. The museum does not transform Skeppsholmen’s image: the new buildings are part of the island and adapt to its heights until they reach the sea level, offering access to the works of art and to people who work in the museum. One of the special features of it is that it does not demand everyone’s attention, instead, it exalts the beauty of the island. The leadership of this work had the collaboration of the Moneo-Brock studio.
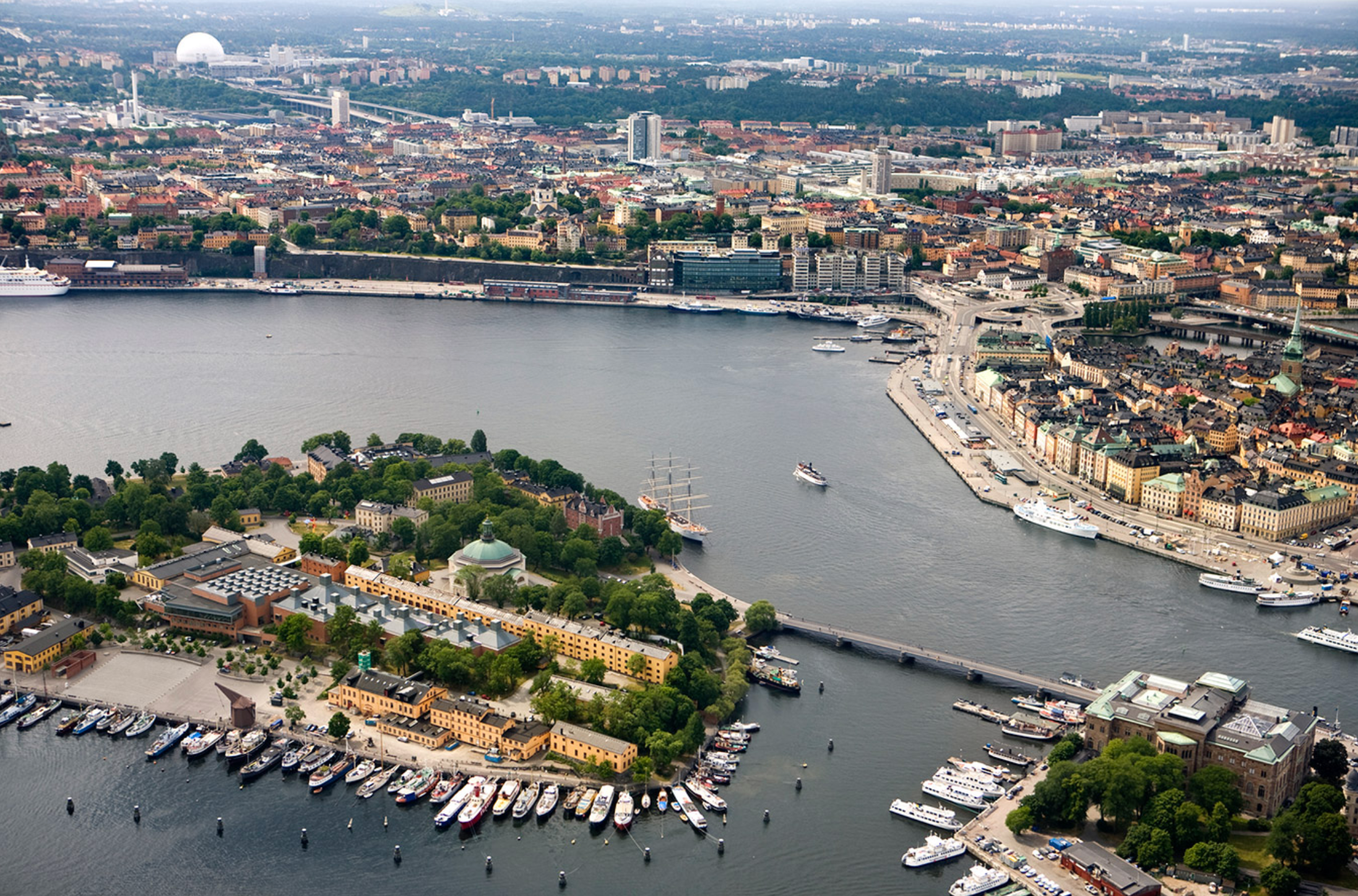

Expansion of Del Prado Museum. Madrid, Spain
1998-2007
After winning the contest, in which 776 projects participated and making it to the top ten positions, Moneo developed the expansion of Del Prado Museum under the “nice retirement” motto. The New Prado has liberated the Villanueva building from many of its obligations and the new transversal axis begins at the Velázquez door, which has allowed for the colonization of the Cloister of the Hieronymites by deploying a series of constructions, which make some uses easier, even if they are not exhibition related; in summary, it was meant for the new place to be an intervention of the city, a duo and not a solitary work.

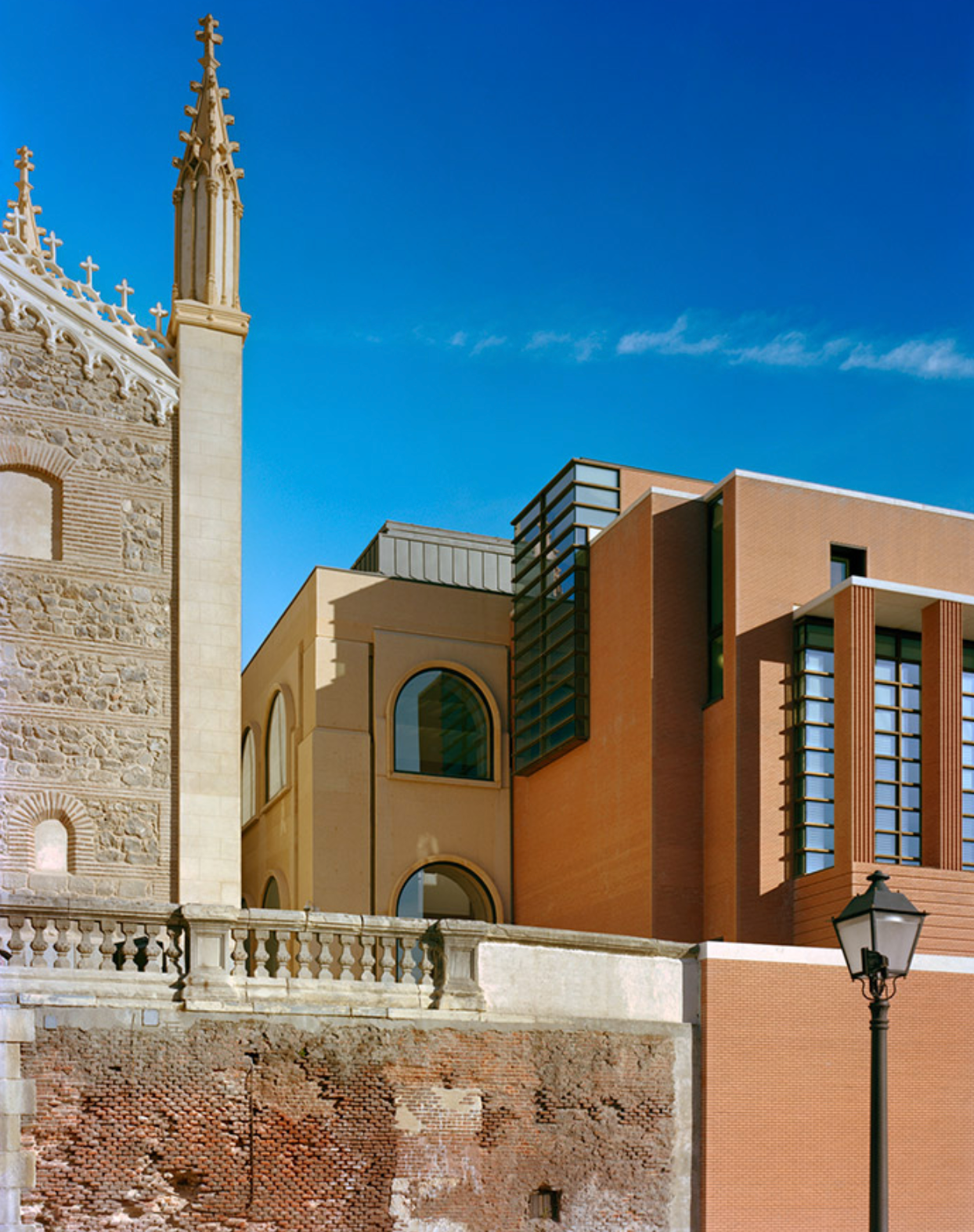
Descending Cellars by J. Palacios. El Bierzo, Spain
2013-2017
The requirements of the client were for the cellars to keep, from the beginning, the climate conditions required for wine making in a natural way. Divided in three volumes, the highest one corresponds to wine making, from grape selection and collection to wine bottling; the volume located in the lower levels is destined for activities implied in vine cultivation and, between the two (watching over wine production and its dispatching) an intermediate volume is destined to the cellar’s everyday management.

