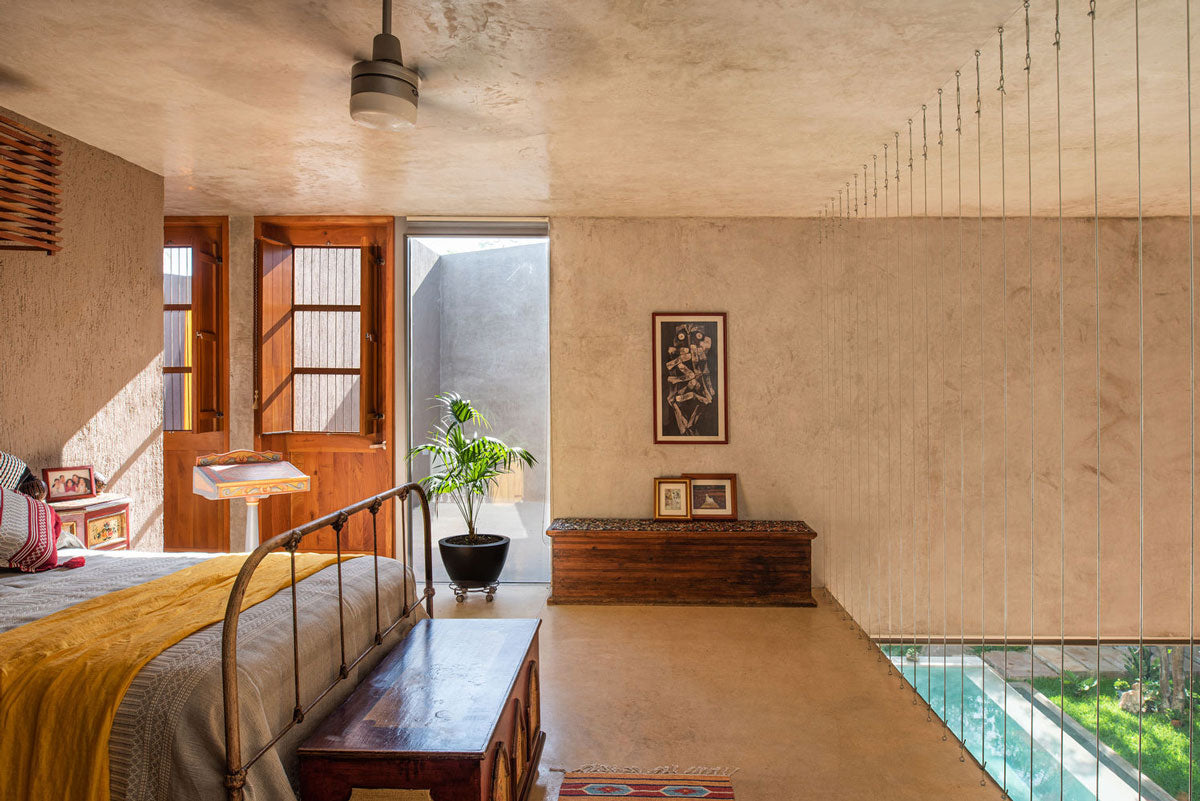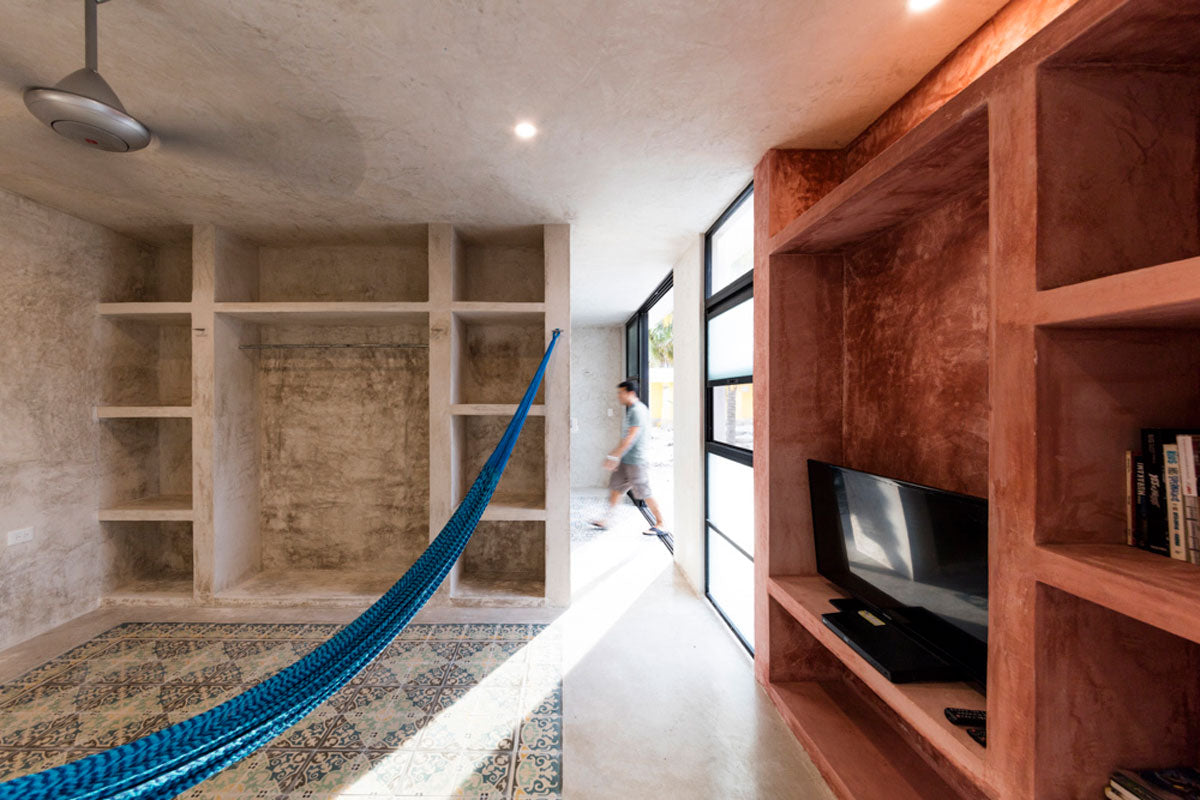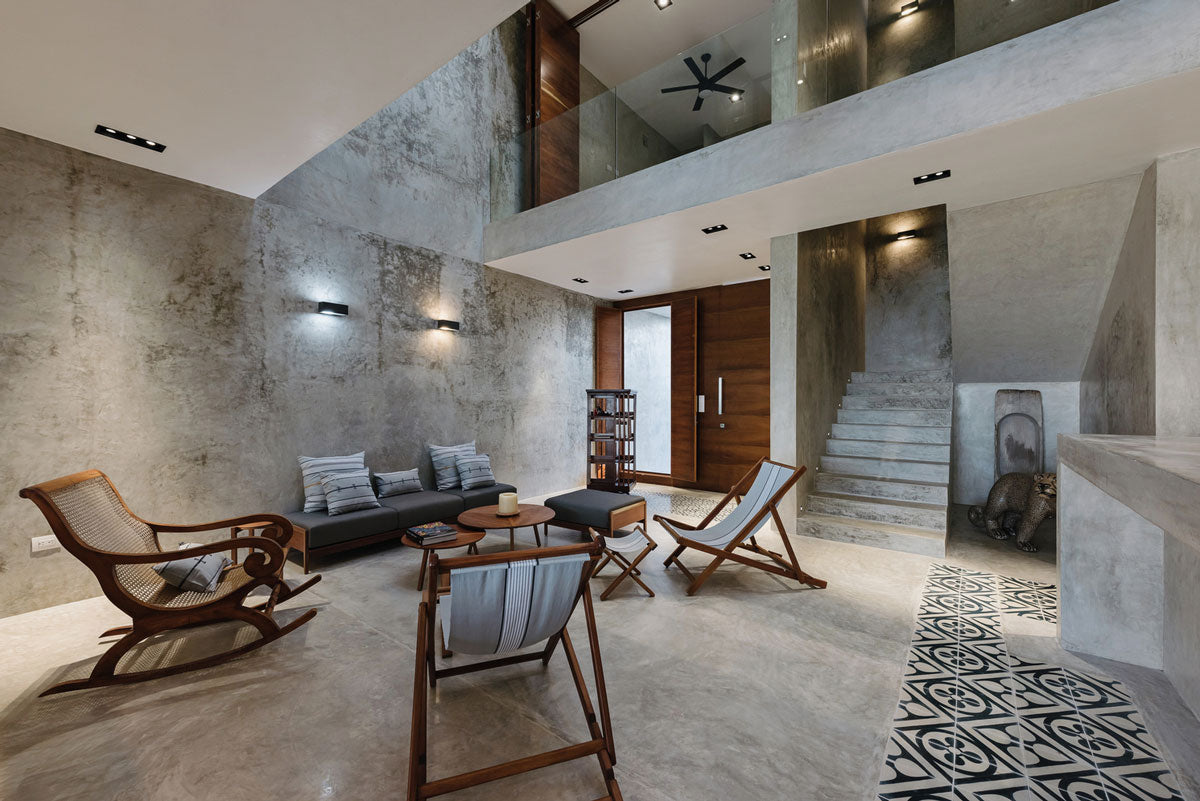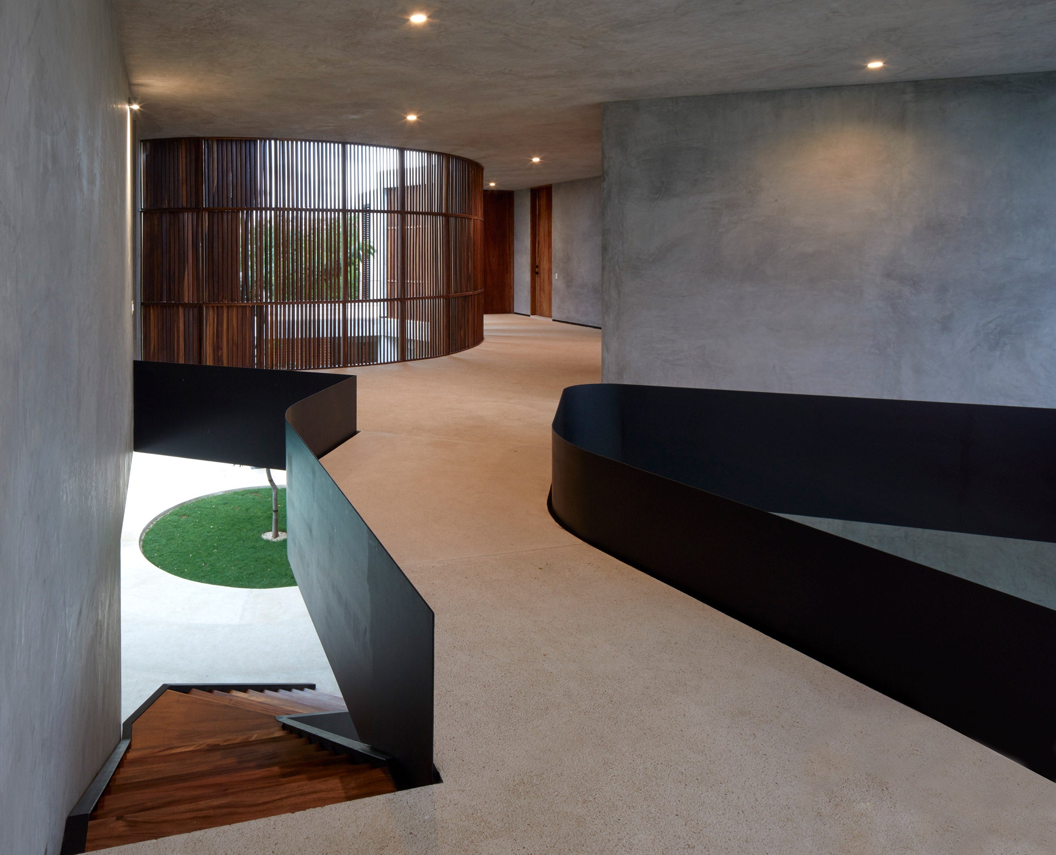The tropical state that captivates with its heavenly beaches and nice people is an artistic blend, which is getting increasingly more attention from the rest of the world. These four projects are a peek at its architecture and lifestyle.
La Casa del Lago is a project designed by TACO (Taller de Arquitectura Contextual), whose purpose was to create a single-family home with open spaces that encourage their daily use. Another goal was to exalt Yucatecan culture, reason why the interior design was conceived from the idea that spaces are blank canvases.
The property is made up by a ground floor where a double height social area can be found with kitchen, dining room, master bedroom with a terrace, bathrooms, laundry room, and garage. The upper floor is an attic, connecting with the social area and designed to hold a guest room, three open terraces, a machine room, and one bathroom.
The work was made using the area’s popular method: concrete blocks and joists. The finishes are apparent to reduce maintenance costs, the inside flooring is made of polished concrete, while the exterior one features anti-skid hammered concrete.


David Cervera presents El Palmar, a small summerhouse that features a living room, master bedroom, kitchen, and swimming pool. The house was placed facing the southern side of the land, in order to leave the palm trees already living there at the front.
The construction’s scheme was simple; three spaces facing north: a semi-open terrace, a living room with kitchen, and it expands across the space thanks to another terrace that leads to the palm trees and integrates with the pool and bedroom. The materials used are typical from the region: the finish on the walls is Chukum, material made with the roots of the tree bearing the same name, which is waterproof. The floors are made of white polished concrete pressed with compacted tiles.


Simplicity defines Casa Chuburná by Cabrera Arqs, a simple concrete volume located on a beach in the Yucatan coast. The interior decoration was simple, love for Yucatecan craftsmanship, colors, and textures are present at all times. The most important feature in the space was light and its windows were conceived in a way that it enters in a controlled and subtle way. The color range falls on the gray side, thanks to the polished concrete on the walls and floors and to the white color on the house’s soffits, creating a contrast with the wood, which is present all across the property.

A villa with concrete walls, open hallways, and wooden walls was presented by Magaldi Studio. Casa Madri is composed by two floors, has an irregular shape, and public areas on the first floor; the bedrooms are on the second floor. Some spaces are curve, while others have acute angles. There are no doors, feature that creates “freedom of movement”. The walls outside are made of concrete mixed with tree sap, material that comes from the Mayans and is known as Chukum. Also, wooden panels were placed on the façade to control the amount of sunlight that enters the house.



