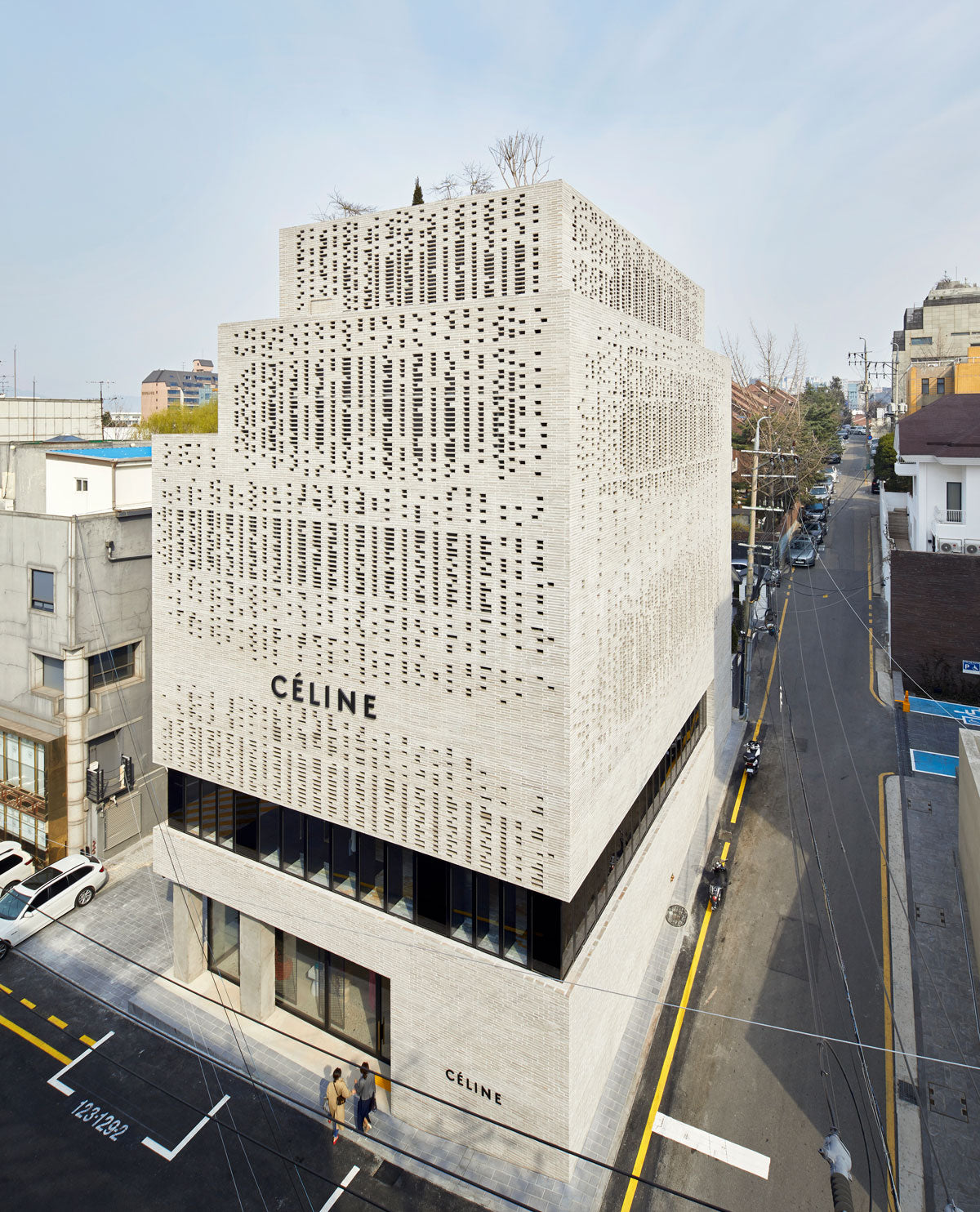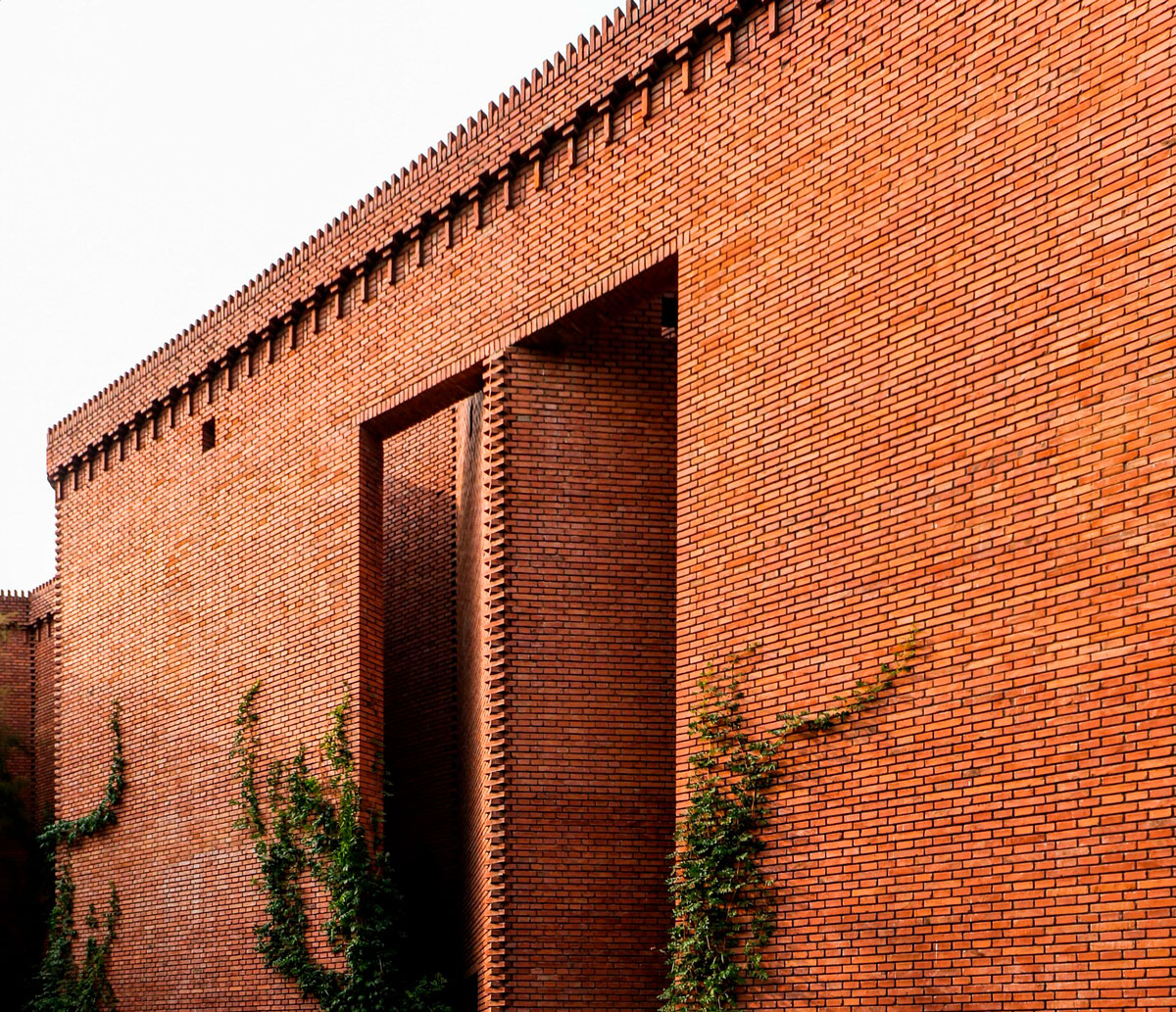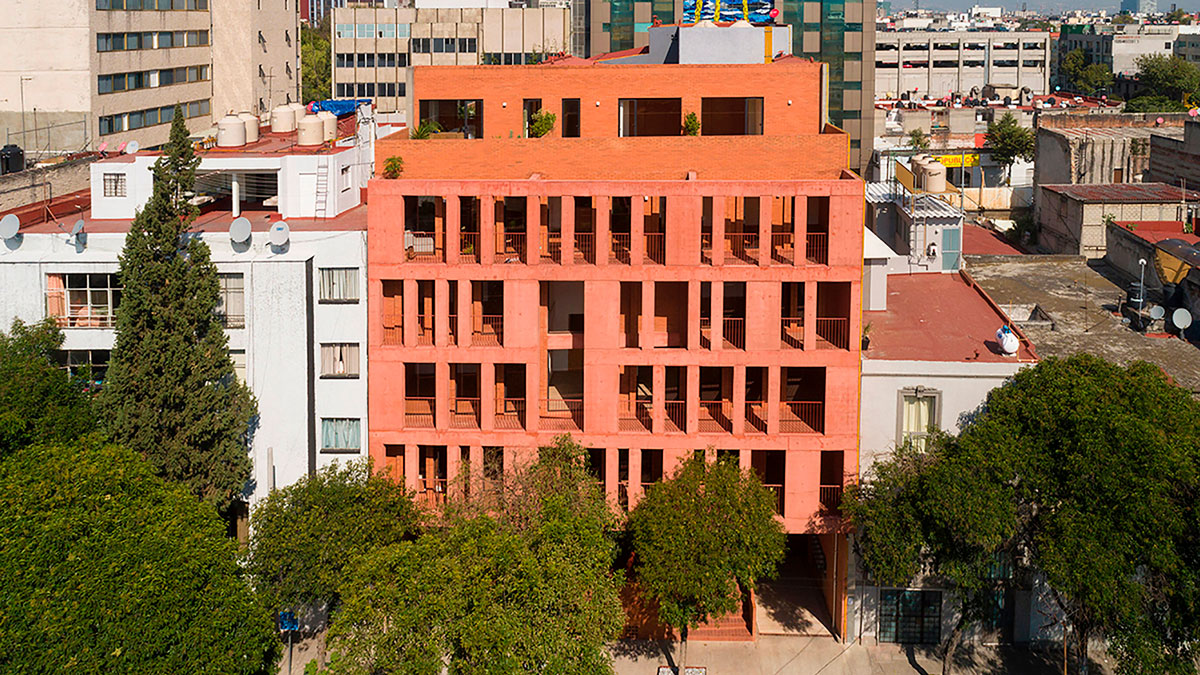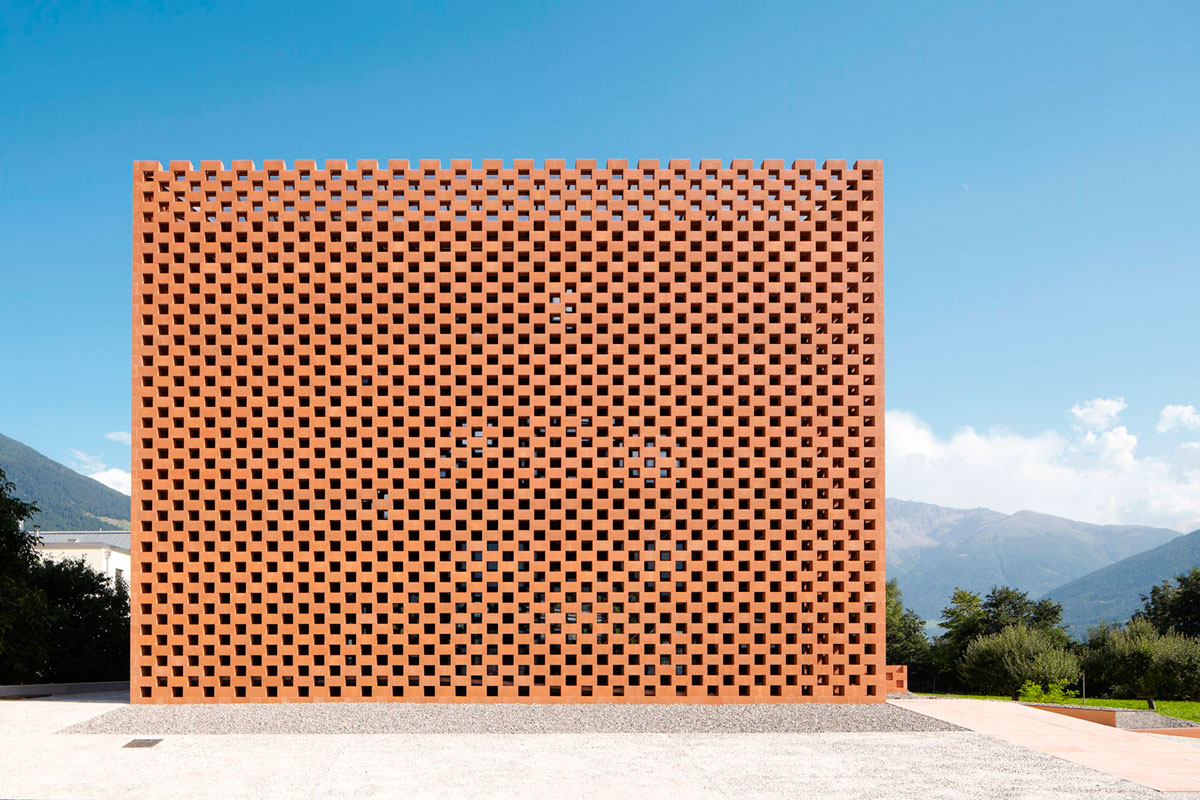Another brick in the wall
Another brick in the wall
Bricks are one of history’s oldest construction materials, their use dates from Neolithic farmers from the Eastern Mediterranean. Clay is the first element employed in making bricks, also known as adobes, which were put to dry in the sun. The difference today between the two is that the former dries in high temperature ovens.
The brickwork current (1920-30) was present mainly in Germany and Holland, by the hand of the Expressionism, but more focused on architecture. This is proof of the decorative properties of a material that seems to never go out of fashion and that perpetuates in the life of man; is it its practicality, the rural touch, or its bright contrast what makes it timeless?

Céline’s flagship store in Seoul (South Korea) features Corso Terra Dragwire bricks in all its exterior face (in Vintage Bianco hue). The Casper Mueller Kneer architectural firm proposed a façade with a tridimensional and volumetric approach, which gives it a unique identity.

Just a few steps from Jardín Majorelle, the museum dedicated to Yves Saint Laurent rises in Marrakech (Morocco). Designed by Studio KO and inspired by the career of the fashion tycoon, the façade presented is made of cubes with a brick cladding imitating the fabric’s weft, through its lacy appearance.

Interval Architects were in charge of the Tower of Bricks reconstruction, an establishment located in the Hengshui botanical garden (China). Before its restoration, the place used to be a brick oven, which, due to the prohibition for burning this material (since it is very polluting), was abandoned. The new center is a botanical art gallery open to the public; the tower (chimney) serves as a lookout. Bricks were an essential part of the architecture and they were also employed as a way to remember what the building was once. Photo: Zhi Geng.

Sidney, Australia is home to ARC, building designed by Koichi Takada Architects, who focused on blending the old with the new. Hand made bricks and an organic roof are the true protagonists of the project. Photo: Martin Siegner.

The Red Brick Warehouse shopping mall houses a variety of small shops, seasonal events, and an oceanfront view of the Osanbashi Dock. It opened in 1913 and ever since has been a tourist attraction in Yokohama (Japan).

The Biblioteca Central (Central Library) in Eafit University, Colombia was a project led by Juan Forero Arquitectos. Made up by two buildings linked by bridges and with independent access, one houses the library and the other one is a technical building. The main space manifests as a pyramid with 80x40 m2 brick steps. This is an essential material in the whole complex and it is complemented with concrete and aluminum. Photo: Juan Forero Arquitectos.

Wrightwood 659 can be found in the city of Chicago (United States), a spot for architectural exhibitions and socially engaged art. The building has been standing since 1920 and Tadao Ando Architect and Associates was in charge of its reformation in 2018, keeping the essence of its shapes and adding a lot of natural light. Photo: Jeff Goldberg.

nArchitects created the Equal Rights Heritage Center in New York, a place designed to commemorate the fight against social inequality and that is made of three brick blocks.

Living in reduced spaces is a trend, but living in “slim” spaces can be considered the boom of the moment. STPMJ presents a vertical house, five floors in a 100m2 space in Seoul (South Korea). Each space has a nine-meter high ceiling, where rooms are divided upwards instead of sideways. Photo: Bae Jihun.

The Nelissen Bricks headquarters (rock factory) is based in Belgium. UAU Collectiv + Architectengroep PSK were behind the new showroom, which works as a “museum” and where all visitors can appreciate bricks as artistic elements. Photo: Philippe van Gelooven.

Palacio de Pedro I is a classic example of the use of bricks. Located in the Royal Alcazar of Seville (Spain), it belongs to the Mudejar art (a style developed in the Iberian Peninsula, which incorporates influences from the Hispanic Muslim style) and is made up by a series of blends like brick, plaster, wood, arches, Christian crosses, and tiles.

Soho is London’s timeless neighborhood par excellence (United Kingdom), and anyone who claims to know the English city has visited it; bohemian and timeless, a scream in a city invaded by rain. It is no wonder that the blue brick building by Damien Hirst (businessman and art collector) is located here, designed by Stiff+Trevillion. Photo: Nicholas Worley.

It is located in modern Beijing (China) and bricks were the source of inspiration, both for its construction and its name: Red Brick Art Museum. Architect Dong Yugan used it for drama and to create spaces lit by skylights and narrow windows.

SStudio PKA designed The Mango House in India, residence that fits among trees without hurting their roots. The brick façade is perforated and its gaps connect across the building’s four axes, so there is a link between the views, smells, and sounds offered by the place. Photo: Amit Pasricha.

The renovation of the building of the old Burgos train station (Spain) was carried out by the Contell-Martínez Arquitectos firm. The project houses spaces for recreation and leisure, essentially aimed to children and young people. The existing interior cladding was removed, leaving factories exposed, made of both rock and brick, which helps differentiate the previously existing parts of the building with the new ones. Photo: Mariela Apollonio.

139 Schultz is in Mexico City, apartment building with two skins. The inner layer is made of red brick, while the outer face that includes the balconies is made of concrete painted red. Photo: Jaime Navarro.

OBBA has created a “storage house” in Seoul (South Korea), which is made up by brick walls surrounding the gardens and connecting with living areas. The curved walls provide a touch of originality and can lead to confusion about the spaces in the house, for example, the entry foyer. Photo: Kyungsub Shin y Jaekyung Kim.

Mercedes Me Store Hong Kong (China) opened last year. It is a place where buying cars can be paired with eating lunch, dinner, and even breakfast. Its floor is made of Corso Terra bricks in Dragwire Texture, and offers another approach to design while taking the material to the ground.

Puni is a whisky distillery located in Glorenza, municipality in Southern Italy, made of red brick by the Werner Tscholl firm. Photo: Reneriller.

The Elementary Building in Bogota’s Anglo School (Colombia) was designed by Daniel Bonilla Arquitectos, who planned a roomy space, which values the landscape around it and plays with spaces. The construction materials employed were bricks, concrete, and glass. Photo: Rodrigo Dávila.

In Vietnam, bricks have been (for a long time) a fundamental material for construction by hand and they are present especially in rural areas like Đông Anh, where the house known as Brick Cave is located. H&P Architects were the masterminds behind its design, a structure with two layers of brick walls and plant arrangements that add a more natural touch. Photo: Nguyen Tien Thanh.




