Architecture photography has become an essential tool for new projects and, thanks to it, constructions travel to the four corners of the Earth. Usually, a long list of elements has to be considered in order to photograph one space, for example: light, angles, colors, and shapes. This has been joined for the past years by aerial photography: buildings seen from the top show hidden details, which make them unique.
SAA Arquitectura + Territorio were in charge of creating the Hats House, located in Chile with views of Patagonia. The purpose was to respect the design from the area and at the same time to adapt the residence for the weather conditions.
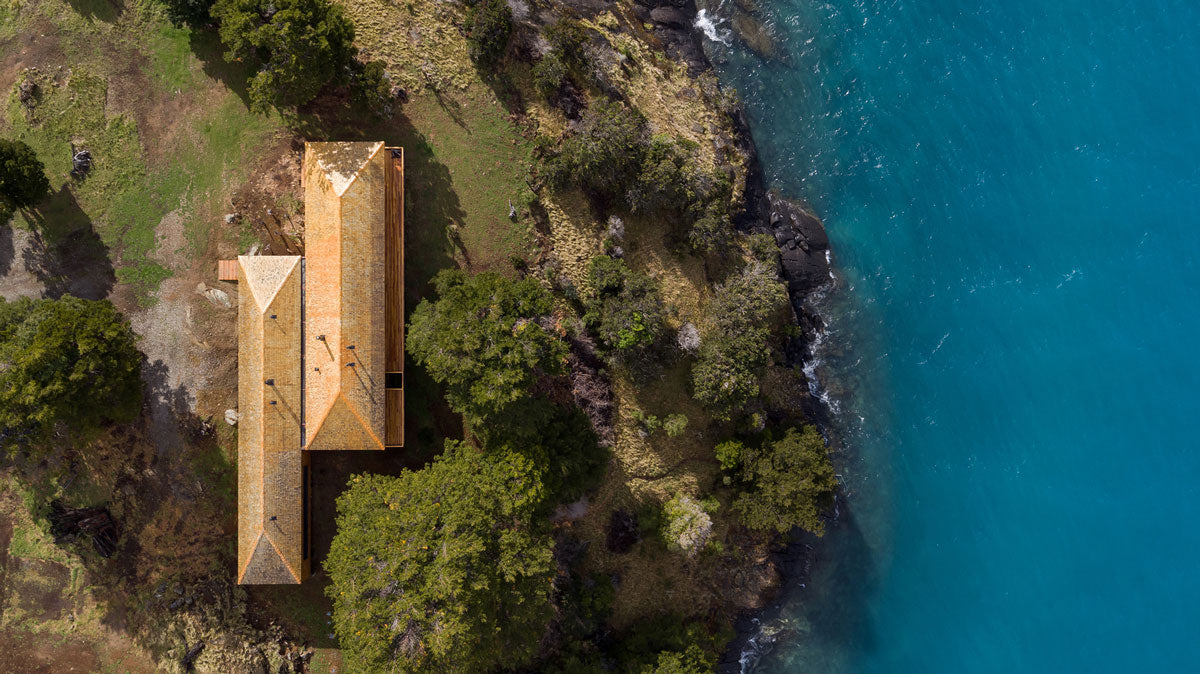
In a remote Chinese village, this summer house designed by MONOARCHI rises, featuring a wooden design inspired by a cottage and with the purpose of seeming it has the different tiers of a tree, when seen from above.
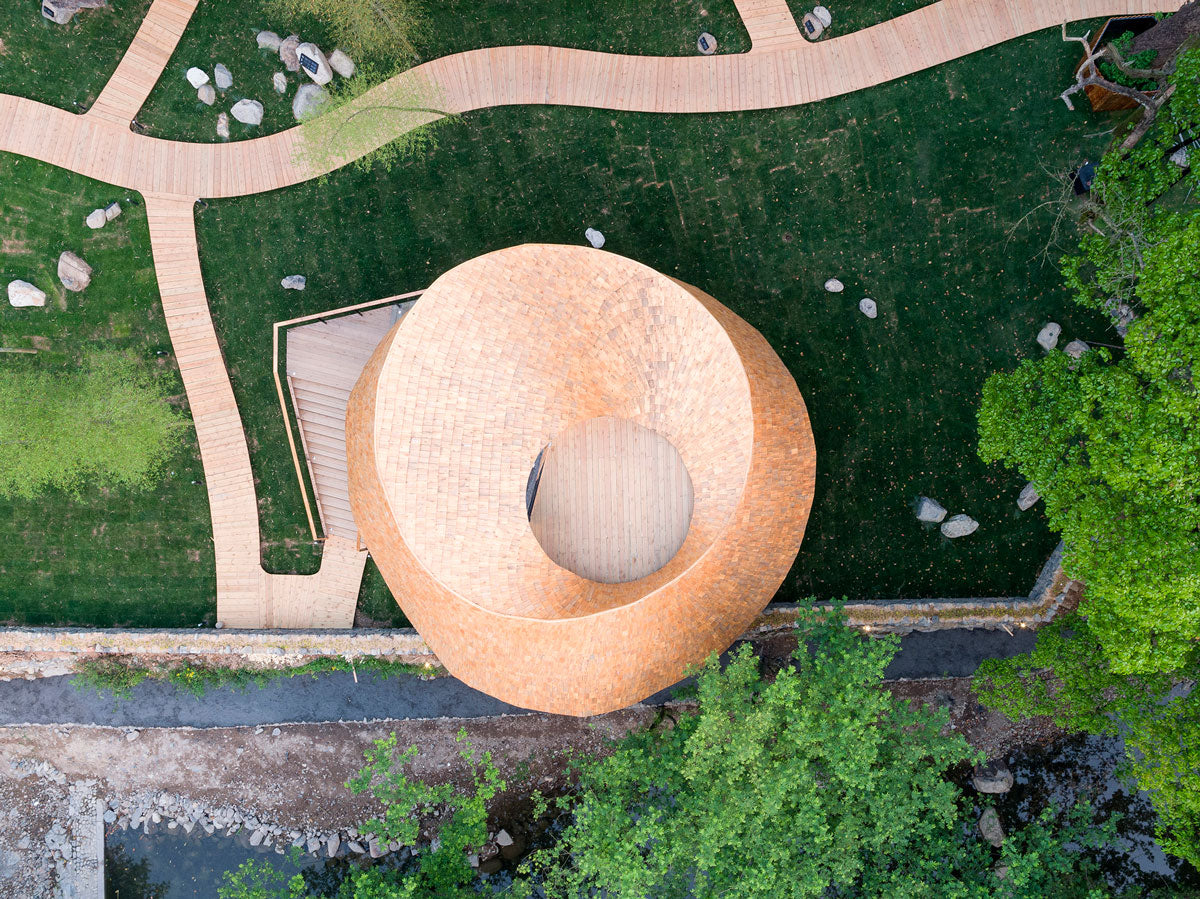
Residência MH is a project by Jacobsen Arquitetura, located in Brazil, and it was created under the idea of designing something simple and with a light appearance, its structure is L-shaped and open to the woods in order to have direct contact with nature
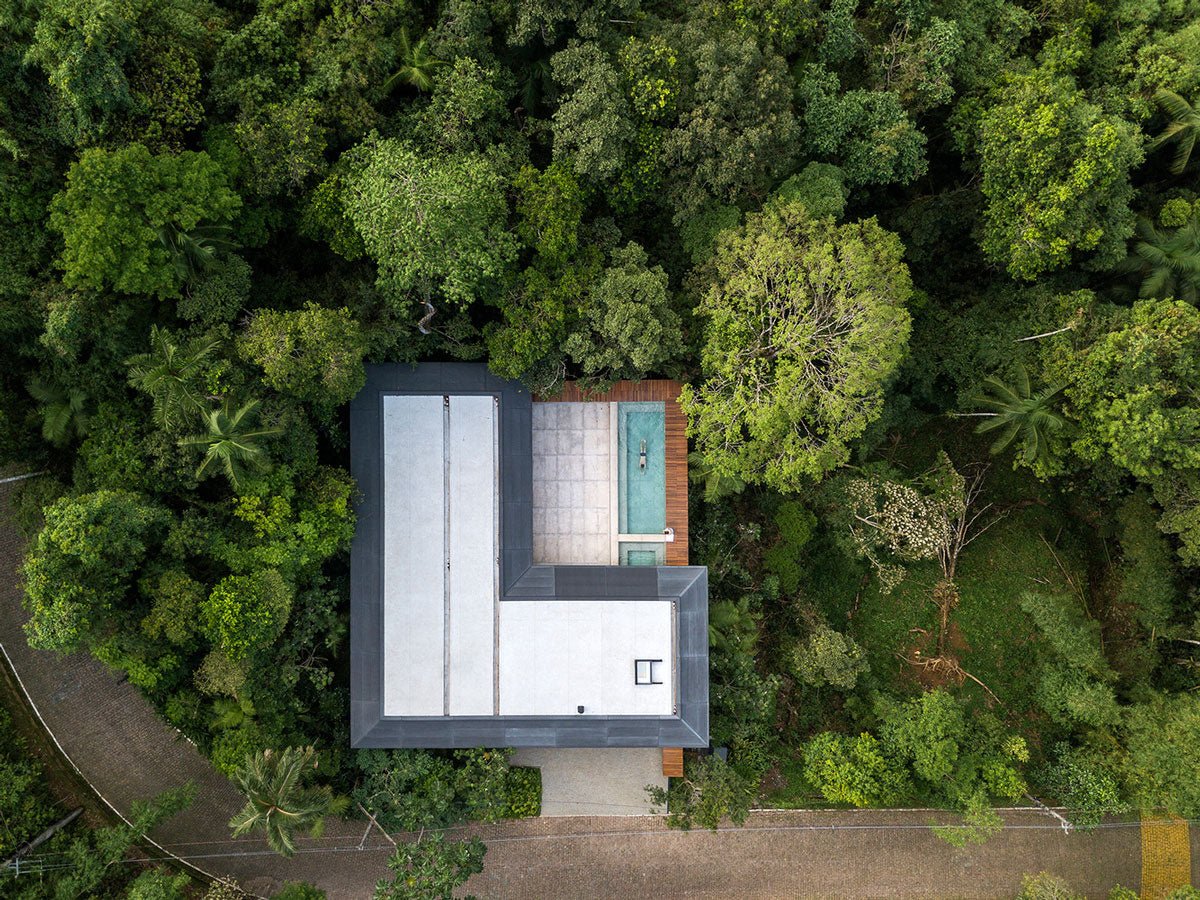
Whiteness and cleanness is what Fran Silvestre Arquitectos show through the Hoffman House. Located in Valencia, Spain, this place invites its inhabitants to walk on the rooftop and admire the landscape from another level.
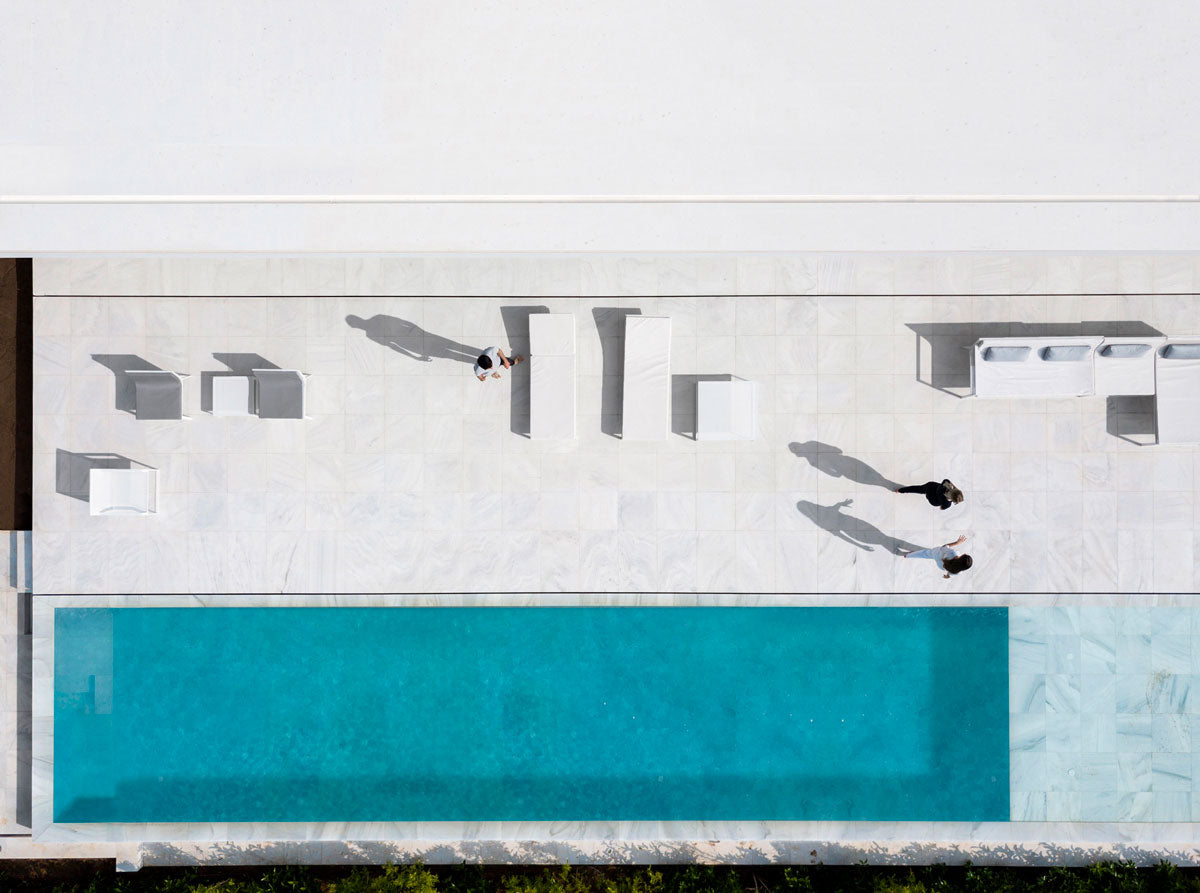
A concrete origami residence rises in Kuwait. The Rock House rotates on itself and creates a central courtyard where all the spaces in the house meet. AGI Architects were the minds behind the development and they respected the traditional Muslim architecture by avoiding hallways as much as they could, in order to arrange the house as a unique system.
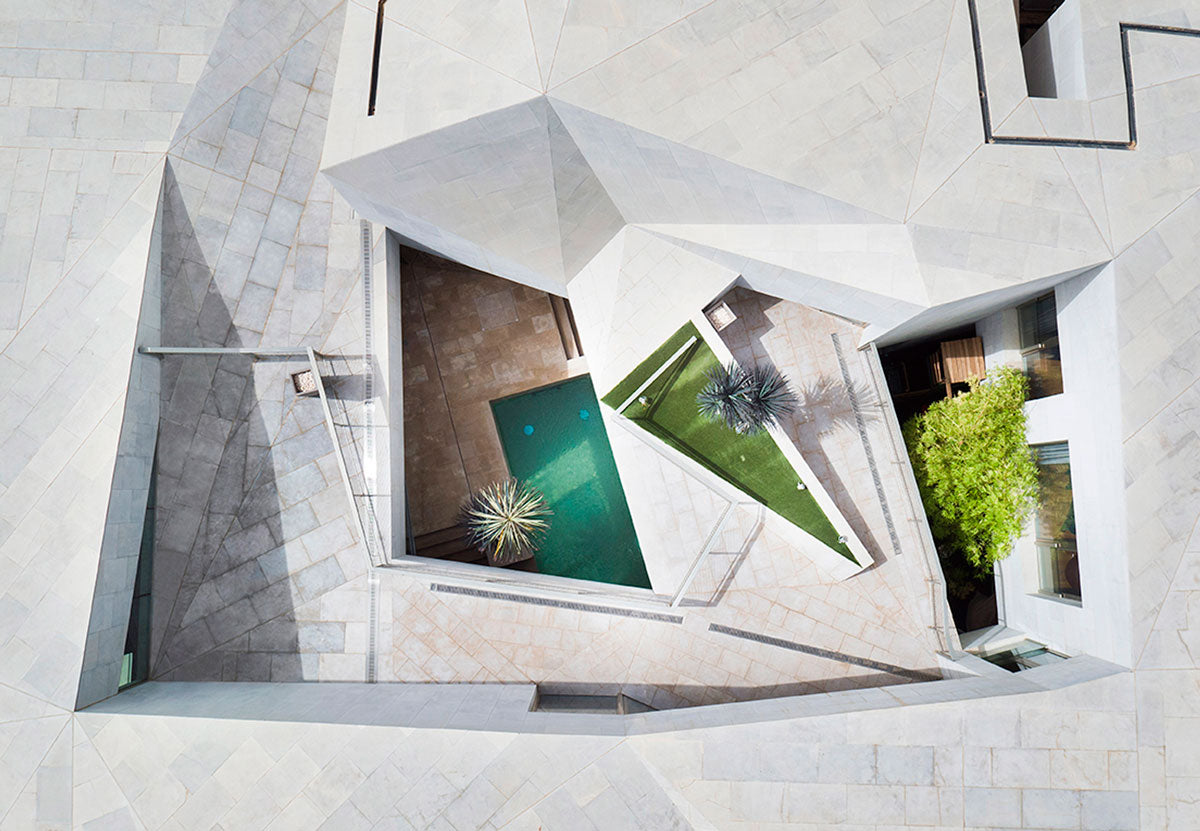
The design of Casa Cozumel, by Sordo Madaleno Arquitectos, has the purpose of integrating to the natural environment where it was built. Indigenous elements were used to make the site.
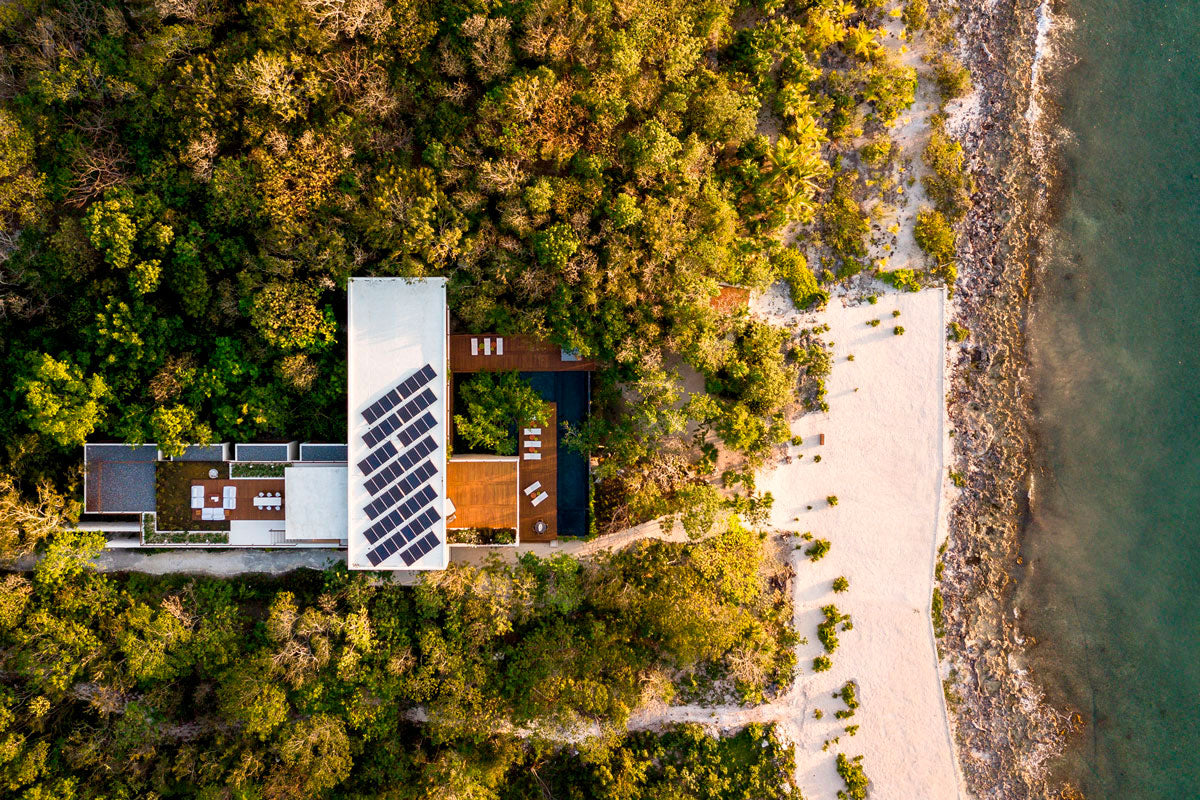
Al Faya Lodge is a spa amidst the Sharjah Desert, whose architecture will be enough to reach a relaxing state. Designed by Anarchitect, two rock constructions built more than half a century ago were used to present a boutique hotel today.
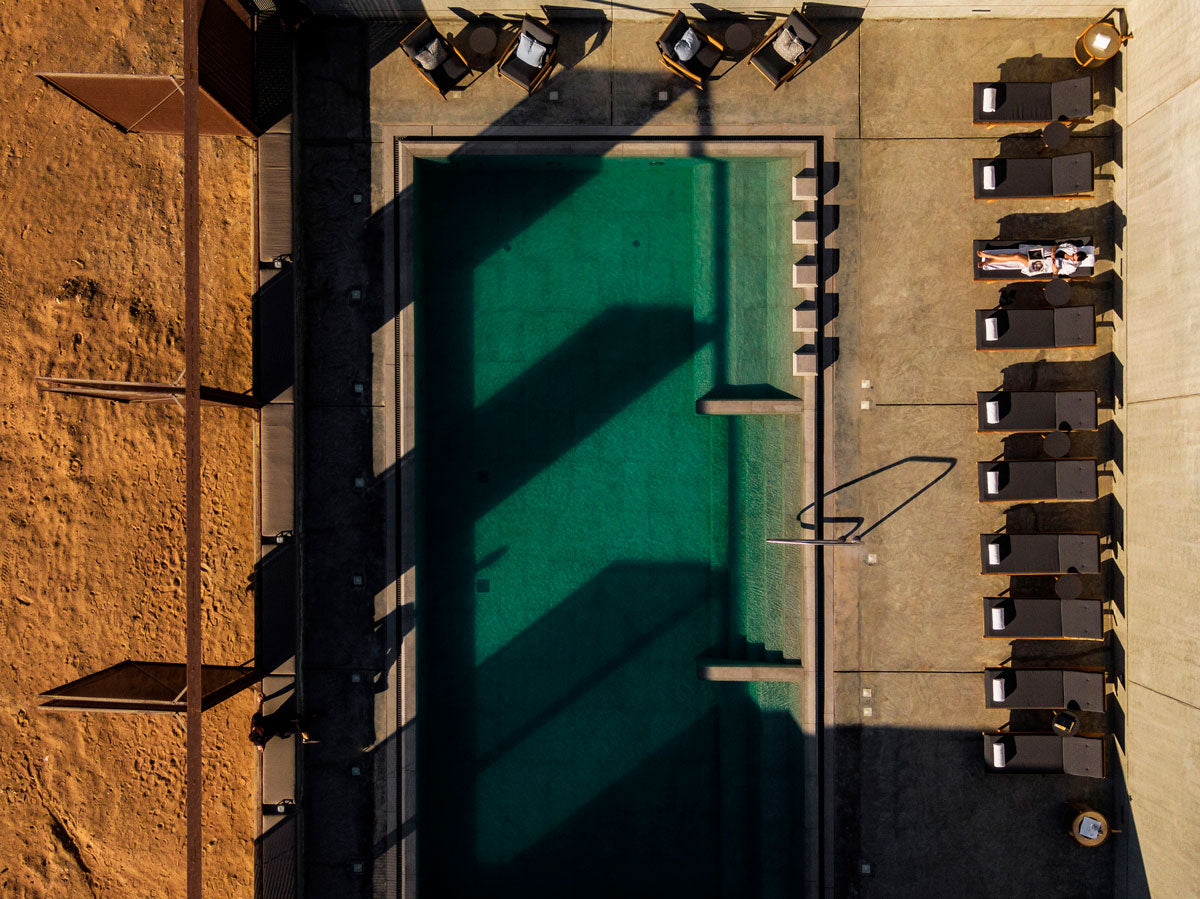
Felipe Assadi Arquitectos presented Casa H in Zapallar, Chile. The project consists of a reinforced concrete structure, composed by a succession of longitudinal and transversal beams that work with each other to create a unique piece that fits perfectly.
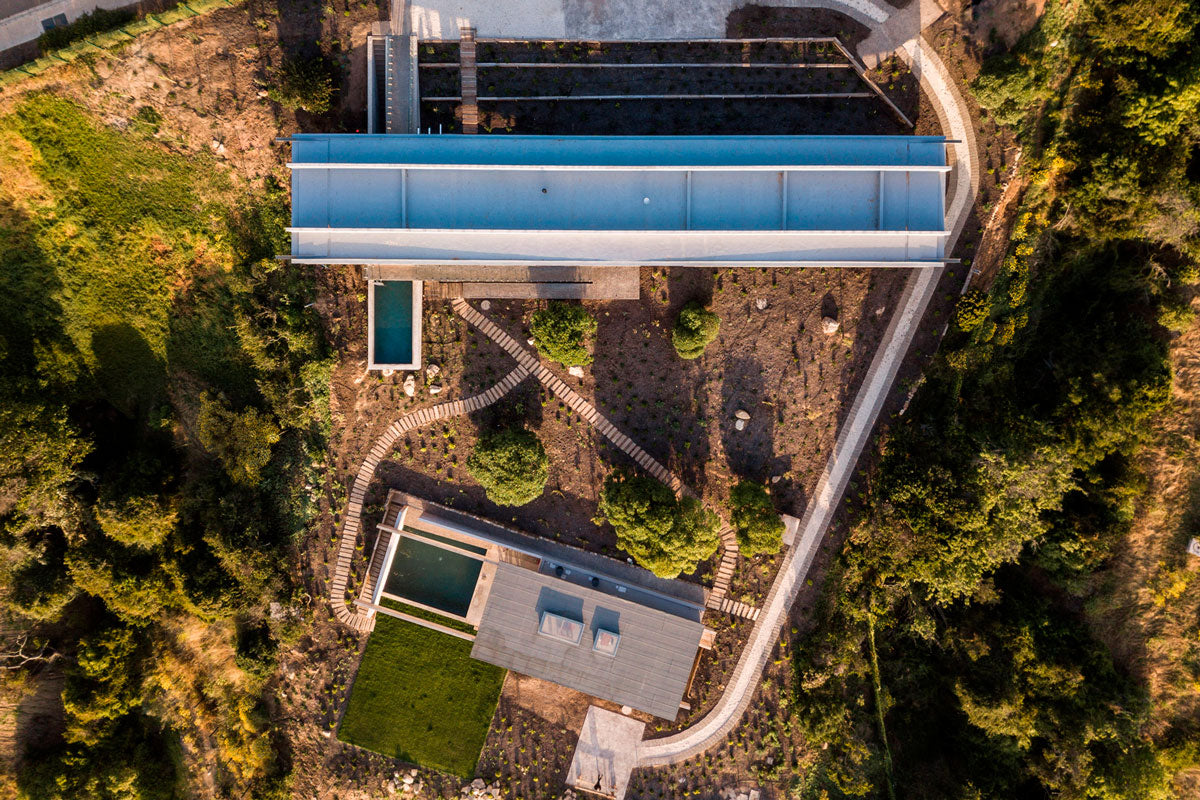
Three domes form the area of the first phase of the sustainable tourism project by Dômes Charlevoix. The design of this eco-resort was led by Bourgeois/Lechasseur. Each structure is cantilevered from the hill, by using reinforcements that rise to sit just below the treetops. Its platforms are made of wood, to match the surroundings.

Casa Bruma is a project located in Mexico and designed by Fernanda Canales and Claudia Rodríguez. The house is made up by cubes, each with a different function and strategically placed to offer the best views.
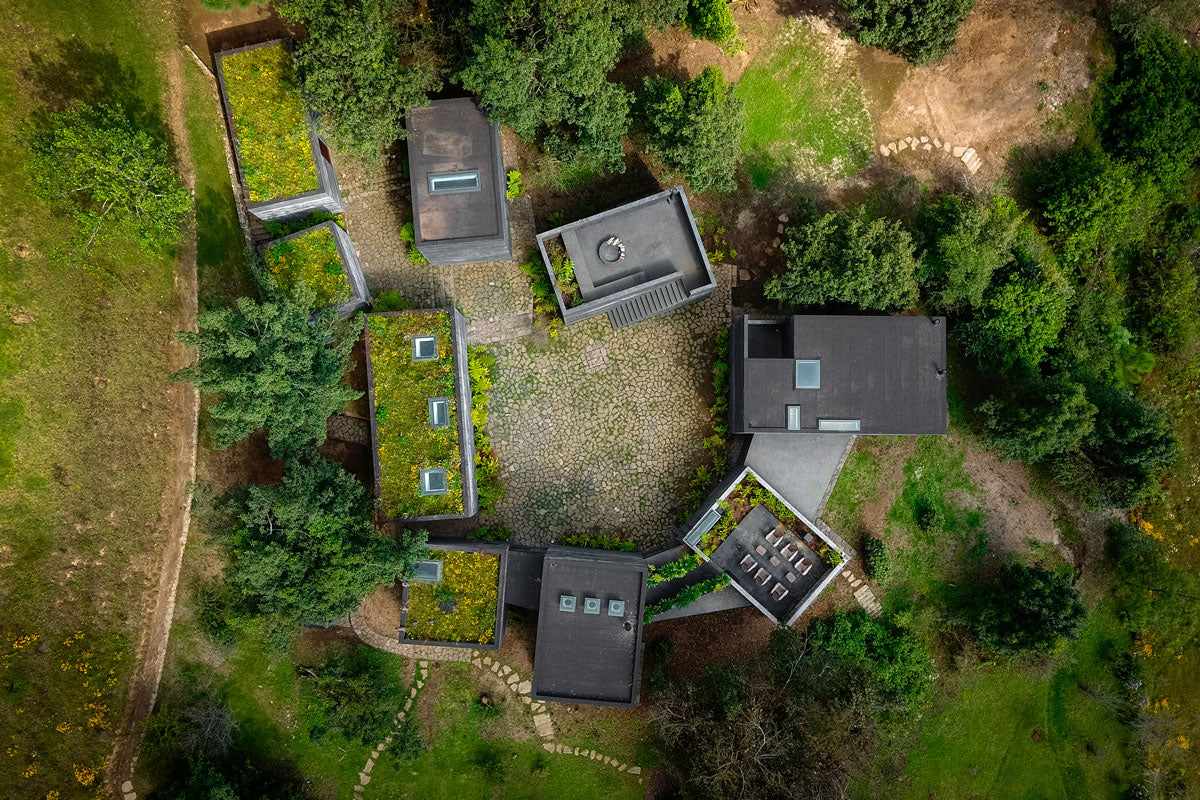
Robert Konieczny designed the Quadrant House, the main attraction is the movable space located in the garden. This sort of terrace adjusts to the needs of the inhabitants, since it moves with the sun to provide shade at all times.
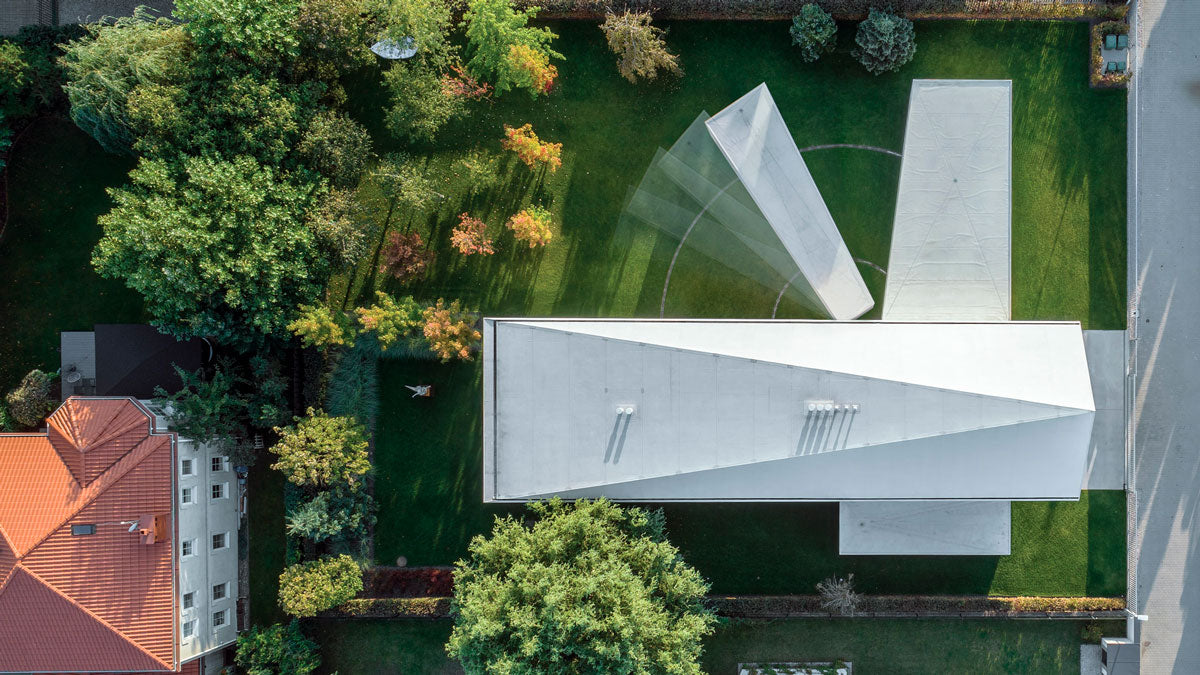
L2 Residence is a project located in Brazil and designed by Telles Arquitectura, its design is geometric and divided in two parts: the bedrooms on one side and the common areas on the other.
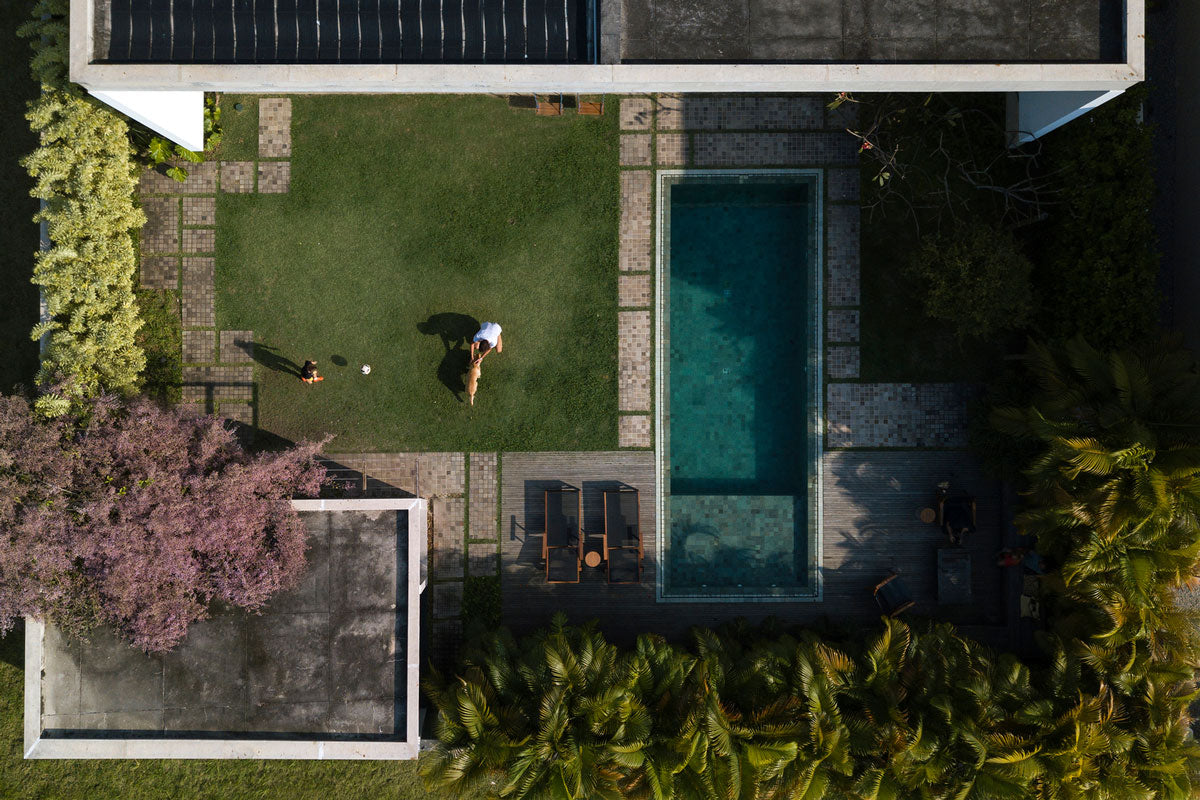
Brazil houses this concrete residence known as Planar House. The design was carried out by Studio MK27 and their purpose was to reach the greatest amount of sustainability possible, reason why a grass bed is placed on the house’s rooftop and is accompanied by solar panels.
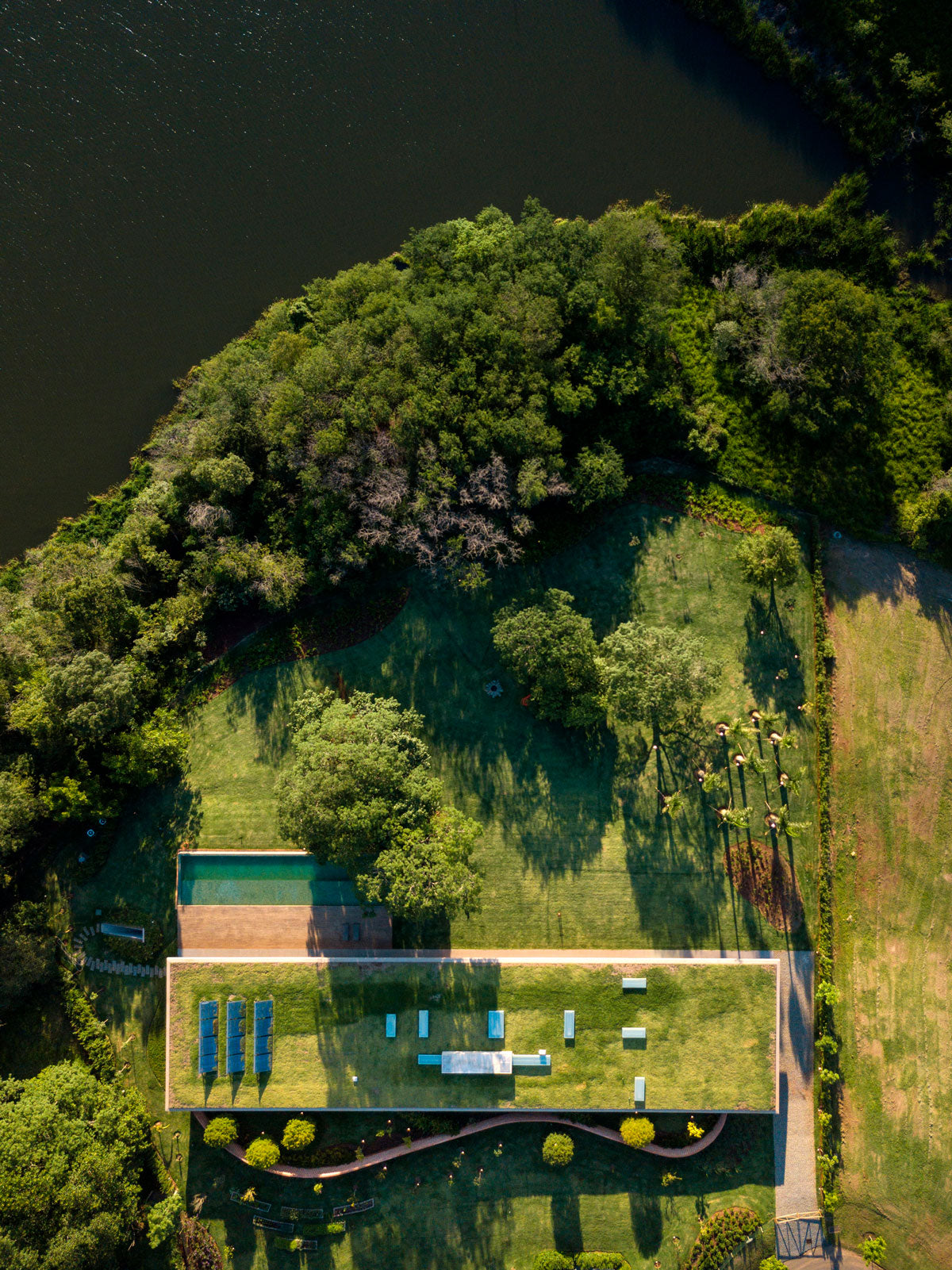
One of the best views of the sea and the coast of Zihuatanejo, Mexico can be found at Casa Z, built by Zozaya Arquitectos, with a minimalist style, large living spaces, and a bamboo wall as foyer, this place is a holiday paradise.



